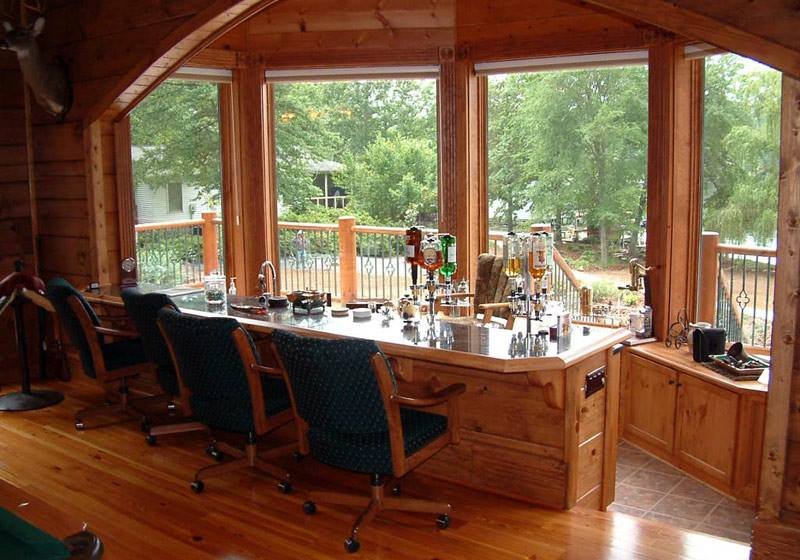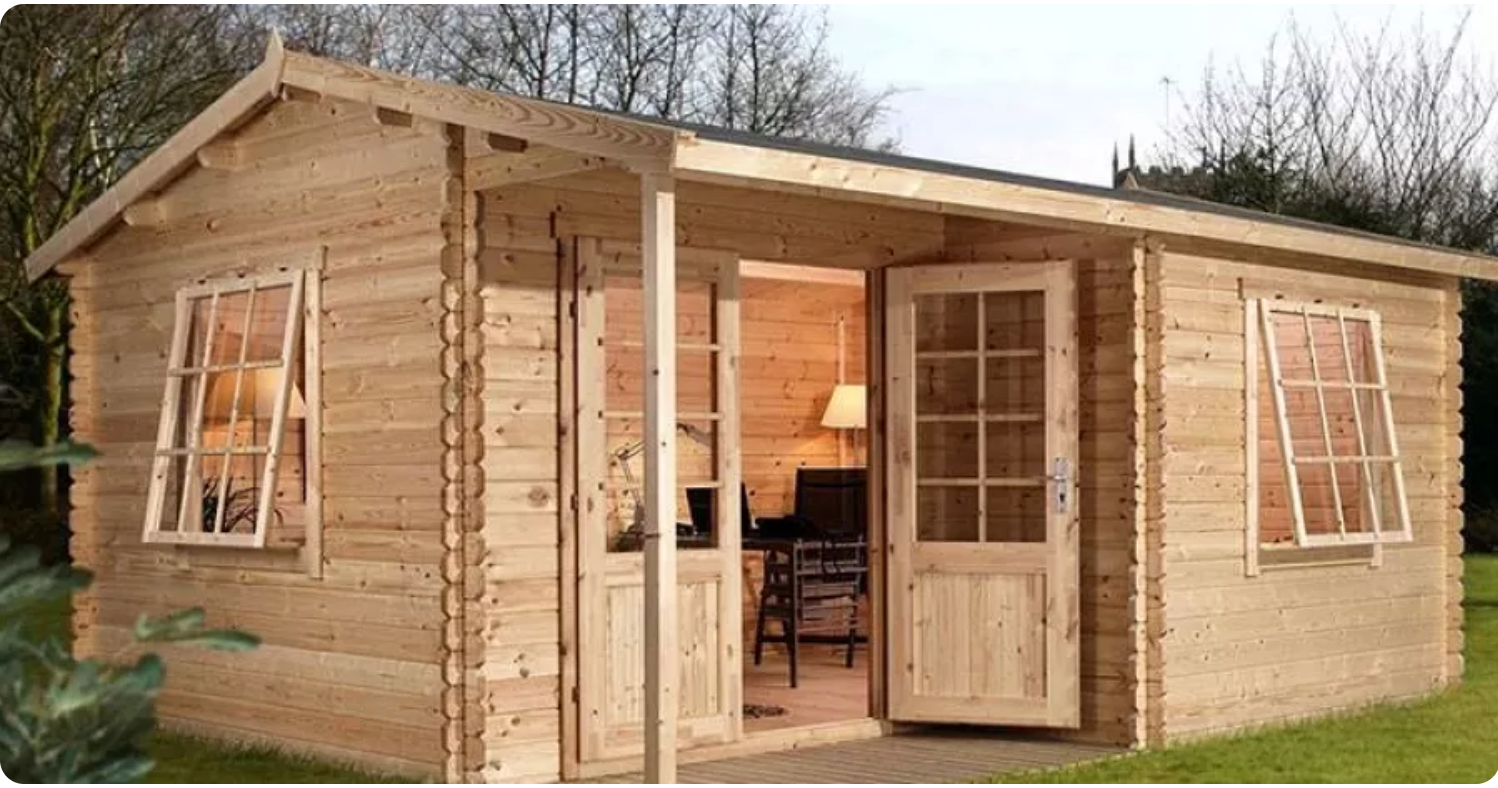
If you happen to be looking for large log home floor plans you have to look at this house plan from eLog Homes. This home is absolutely spectacular… The Edgewood log house is one of the many plans you can find from eLog Homes. When it comes to log house construction, purchasing a log home building kit is a great choice. The home kits cost around $100 per square meter if you take part in some of the building processes, or could be up to $150 per square foot if you get it built by a professional contractor. Doing your own log house construction and building a prefab log house kit can be an exciting project, especially for those who like to take the hands on approach to everything and who don’t mind doing a lot of the hard work. Researching will become a key part of your log house construction journey, as you want to make sure you are getting the best quality for your money, and you want to learn how to do things the right way.
Since all of the pieces of this log home building kit will come pre measured and cut, already half of the work has been handled for you. With eLog Homes, you can choose from different log profiles and shapes like the classic log, double round classic shaped log, contemporary bevel, double bevel and notch up. The website has diagrams of each of the types of logs that can be chosen from. The blue prints for the log houses are also featured on their website. The Edgewood is a 3 bedroom, 2 1/2 bathroom house, with one and a half stories. The entire square footage of the house is 2364 square feet, with most of the space on the main floor. The main floor area of the house consists of the Great room, which, as usual is the central focus of the house. Leading out onto a nicely sized sunroom which would be wonderful for the winter time when you can’t go outside as much. There is also extensive patio space all around the house, with room for a barbecue and seating. The master bedroom is on the main floor, with the other two rooms upstairs, which is great for families with kids who want their privacy and space and the spiral staircase is a nice touch to lead you up to the upstairs level.
Log house construction of a log home kit can take several months to complete. Large log home floor plans will obviously take longer than the smaller floor plans, and you have to account for the weather and such. But generally speaking, building a log house from a kit will take less time overall than building a handcrafted log home from scratch. Since all of the pieces and parts of the log home kit are all ready to be assembled, this takes a lot of the guess work out of the building process, making it much easier for the customer to assemble. For larger log home floor plans like this one, you may want to hire on some help, or get a friend or family member to assist you in the building process instead of doing it all yourself. ELog Homes sells all of their log home kits with everything needed to build an airtight shell and their houses all come with a lifetime warranty. They have over 300 floor plans and models to choose from and can work to customize plans as well. Check out some of their awesome plans, including the gorgeous Edgewood log home, today.***
Photo Gallery





