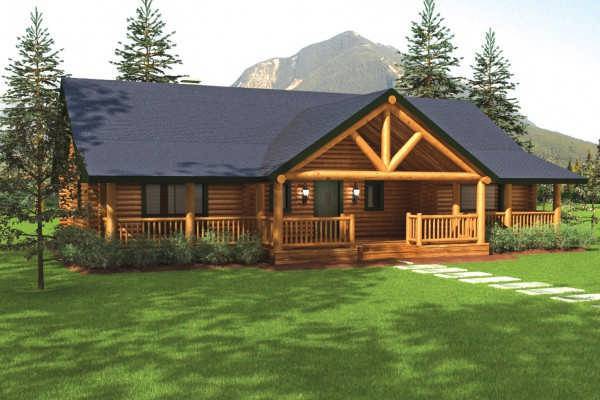

The single story Sequoia II has 1,792 sq. ft. of living space in a ranch-style design. A woodsy covered entry porch offers a charming entrance to the great room with adjoining dining and kitchen areas. The master bedroom becomes a private retreat with its adjoining bath and a generously sized walk-in closet. Two more bedrooms flank the second bathroom. This well-designed floor plan works well as a family home, a woodsy retreat or a retirement home.


Read More: loghome.com


