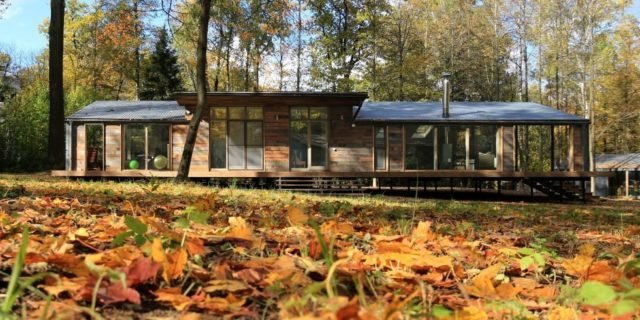
This modular prefab cabin was designed by Bio Architects. The total size of this home is 1,162-sq-ft and this design is so unique because of its low construction costs as the materials used are mostly metal, glass and barn board. These prefab homes incorporate remade modular parts and the designs vary from 280 square feet to 1,400 sq ft.
All modules were prefabricated at Dubldom production in Kazan and arrived at the site together with the interior trim, hidden utilities, furniture and electrical equipment inside. Installation work took about 10 days with minimal disruption to the site and the environment.
The entire interior is made of solid pine, painted white. The dark colored end walls visually increase the space.


All interior design is flexible and to be implemented by each client, to their specifications.

More pictures, floor plan, and builder info on next page:

