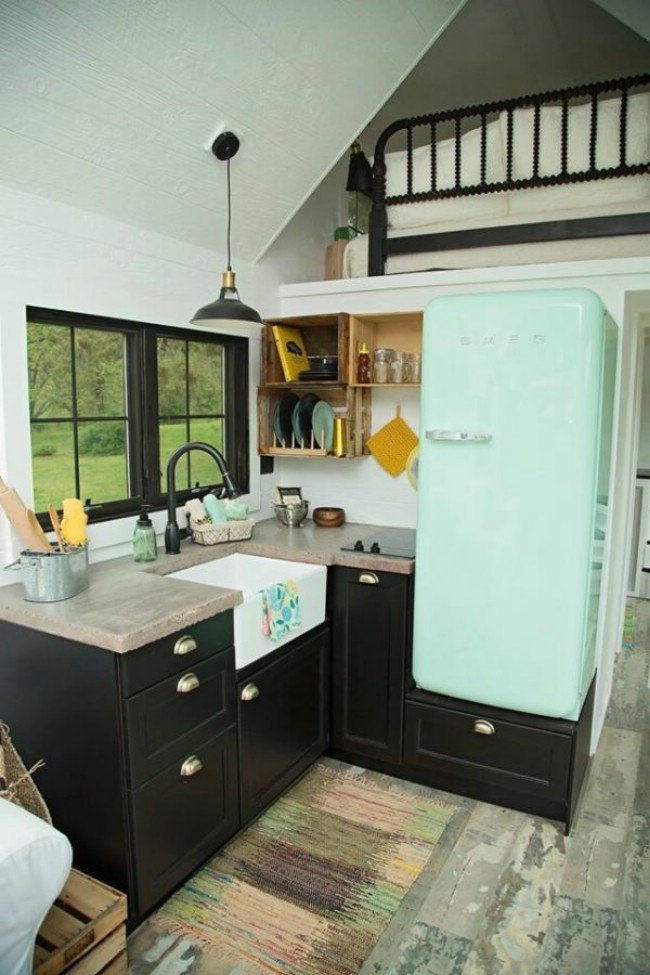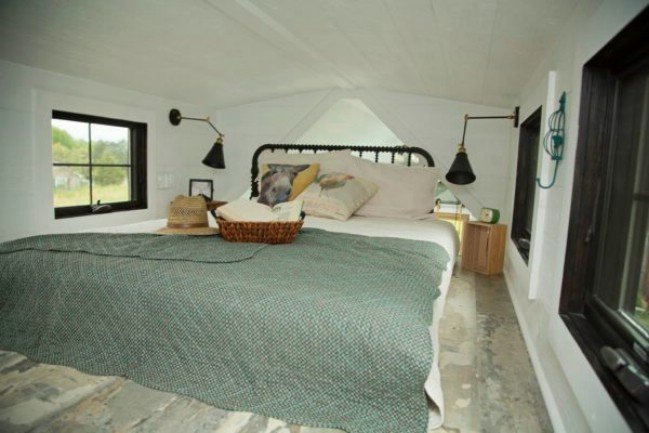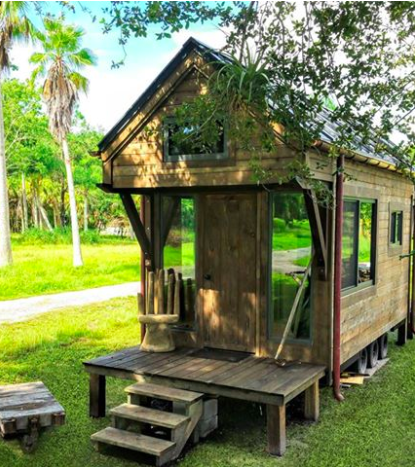
The master bedroom loft is accessed by a winding staircase off of the kitchen. Upstairs, you have enough space for a king-sized bed or you can choose a queen like shown here to give you room for storage furniture. Multiple windows fill the room with natural light and let fresh air breeze through and light fixtures on the walls give you reading light at night.

Back downstairs is the bathroom which is another incredible feature of this tiny house. The bathtub is made out of a horse trough! It’s painted matte black on the exterior with a white interior and makes the perfect soaking tub that can also be used as a shower! The toilet is flushable but it also has off-grid capabilities if chosen. And don’t miss the sink which is a mint-green bowl on a custom wooden vanity!

