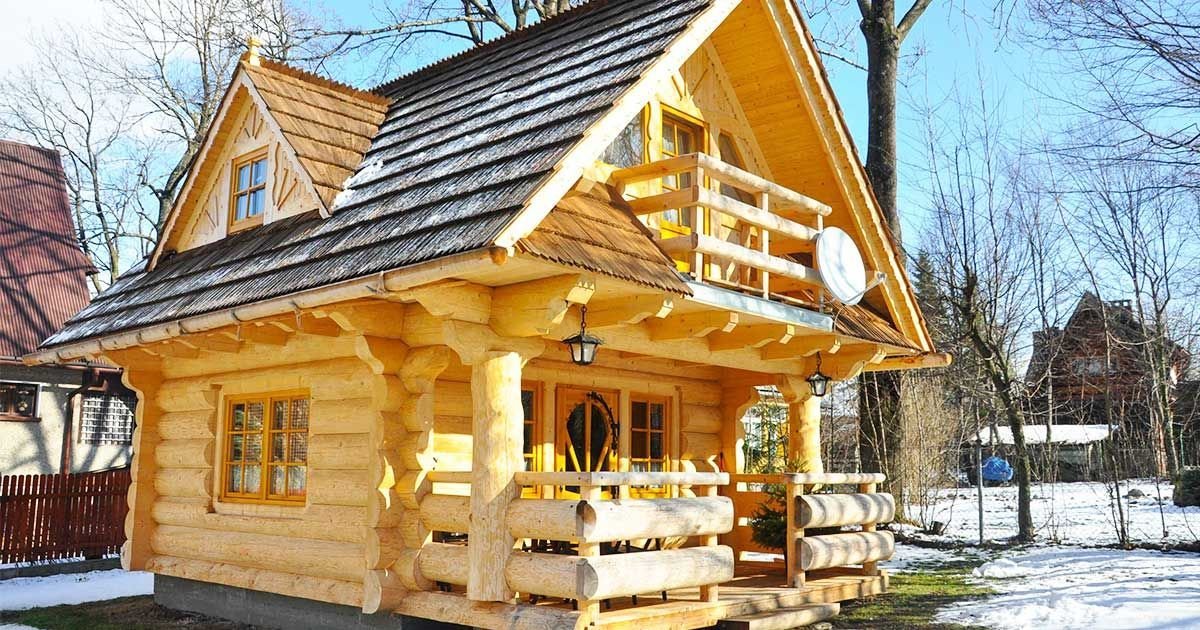
THE LITTLE LOG HOUSE COMPANY
The Little Log House Company draws inspiration from fairy tales, and their sense of wonder makes this teeny 296-square-foot cabin all the more appealing. The Gate Lodge model, version 1A (there are three different varieties) features a gated porch and balcony to set it apart from other cabins.
Like all the homes from The Little Log House Company, the Gate Lodge was handcrafted with high-quality large semi-round logs and rustic timber floors. Their dedication to using “Historic Log Building Methods & Style” and quirky detailing imbues each home with feelings of both nostalgia and magic.
The attention to detail here is breathtaking — from the trim on the roof to the unique windows and the exquisite door — so that you’re in for a treat no matter where you look.
The main room greets you as soon as you open the front door.
The living room is comfy and ideally suited for intimate conversations.
And here is the bright and airy view from the dining room.
This is the kitchen. We love the whimsical feel it has, thanks to the scalloped details on the shelves and countertops.
Look at the sweet detailing on the railing!
Once you’ve ascended the stairs, you can feast your eyes on the sunny and inviting upper level.
The bathroom is equipped with all the modern amenities you’d expect.
It’s impossible to wake up in a bad mood in this cheery bedroom.
The dreamy reading nook in the bedroom is like a little slice of heaven for those looking for a quiet corner to relax.
This balcony is so picturesque, it’s easy to imagine birds and other woodland creatures stopping by to say hello and maybe even sing with you as you tidy up.
Here is the floor plan of the lower level:
And here is the upper level:
And it looks just as charming at night! A+ light placement.
Are you ready to make your fairy tale dreams a reality? Be sure to SHARE with other log home living enthusiasts!
















