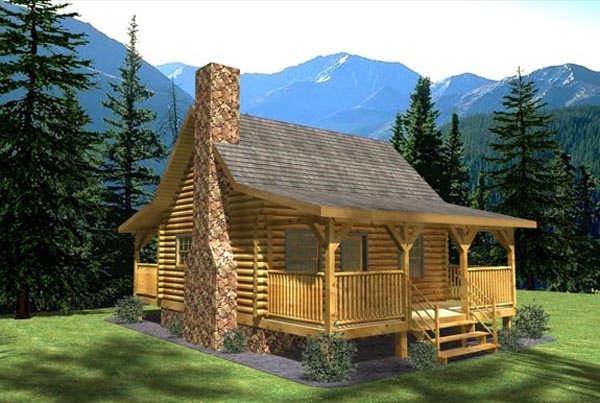The Monticello Tiny House floor plan can be built in any log style. None of the 624’ SF are wasted.

The Monticello Tiny House floor plan can be built in any log style. None of the 624’ SF are wasted. Downstairs there’s a living room, kitchen/dining area and a full bath. Upstairs there’s a sleeping loft. Wide covered front porches on front and back extend the living space to outdoors.


