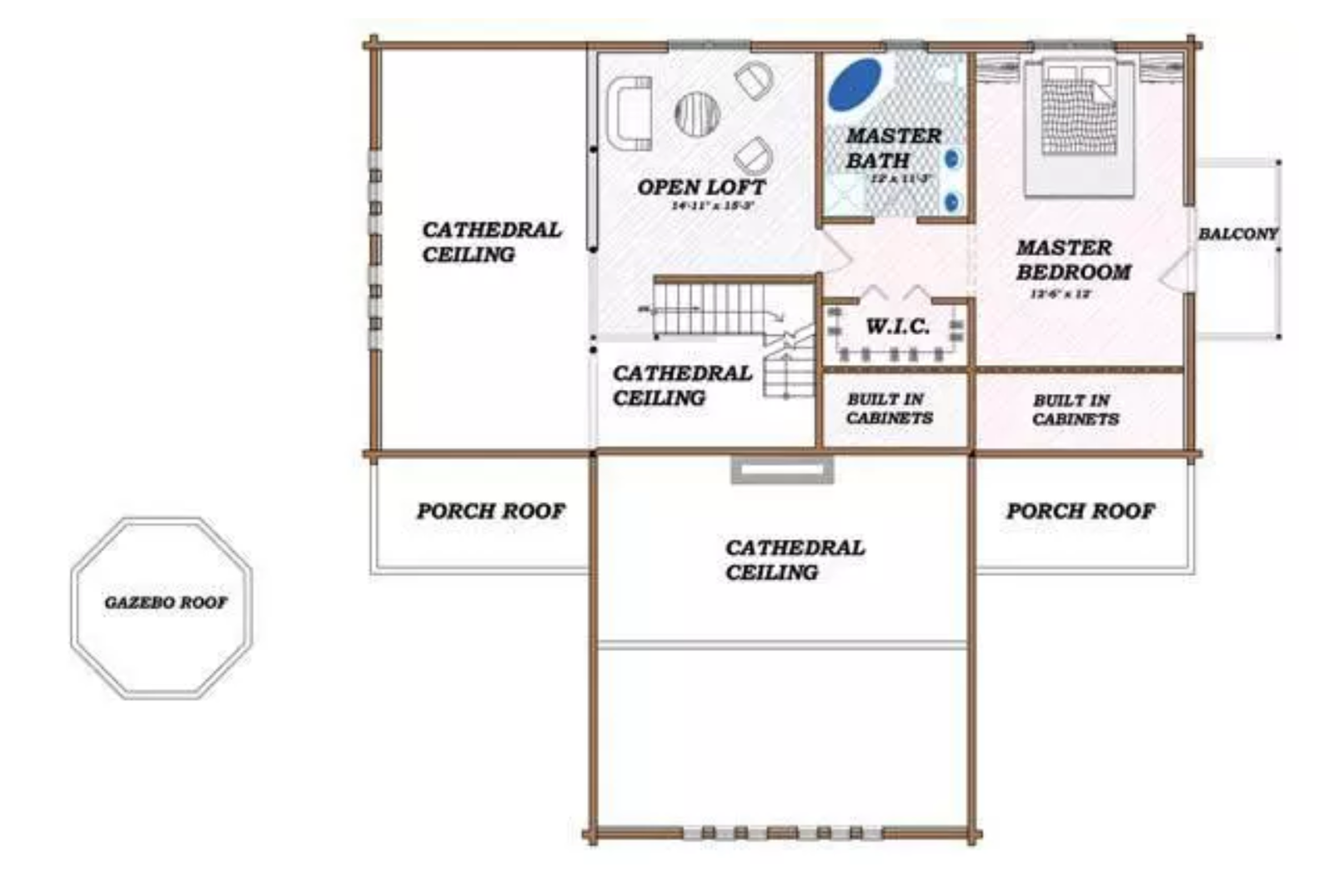Whether you’re planning your new log house or you just love perusing log house designs, this home from Katahdin Cedar Log Homes will be sure to inspire. Have a look at the incredible designs for this log house, one of the models from their collection. This one is the Extreme Makeover home since it’s a design that they built as a part of ABC’s Extreme Home Makeover show in 2005. Log houses come in all different shapes, sizes and styles, so it’s really interesting to have a look at all of the different designs and get inspired by them. This is one of the larger sized cedar log home kits Katahdin Cedar Log Homes offers with 3,197 square feet of space inside. It also has 3 bedrooms, 3.5 bathrooms, a basement, two car garage for cars and storage, a great large patio and gazebo. There’s even a dance studio as well. This type of home would require a larger property to build on. Like a lot of the other Katahdin Cedar Log Homes, this one also has the beautiful cathedral ceilings and the focal point as the fireplace. It also features large bedrooms, which is great for a larger family.

This home design features a very large windows and windows at the ceiling level too. From the inside of the home, they provide epic views of the surrounding landscapes letting nature into the home. The stunning beams in the construction of this log home also certainly make an impact as well, which draws the eye up to the ceiling. The kitchen is very simple actually in comparison to the grand living room, with a very nice and efficient layout and country or rustic style cabinets and stainless steel appliances. It’s a large kitchen with a lot of great food prep space that would be very comfortable to make meals in and eat in at the eat-in table. Also shown in the photos of this log house design is the outdoor patio area on the main floor with a little glimpse of the upper patio. It’s always nice to have an area to use for eating outside, as well as space to BBQ and enjoy time relaxing when the weather is nice. This home has a lot of deck and patio space, which is always a nice addition to any home.
Another area shown in the photos is the impressive master bedroom with plenty of room for the bed and then some more for other furniture. The master bathroom in the home is beautifully tiled and has a nice, large shower and a free-standing bathtub for relaxing baths. This home feels like a true luxury log house that would be a pleasure to live in. If you’re in the log home building process yourself, having a look at these photos will help you get some good ideas for your own log house designs. Even if you’re not building one this large, it’s still nice to have some great inspiration to get the creative energy flowing.


