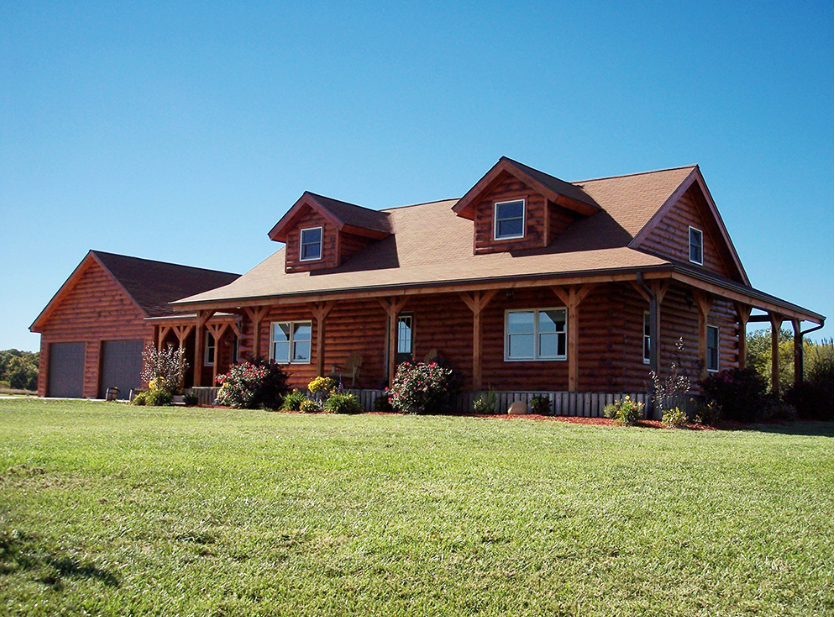Handcrafted log houses are built out of peeled logs with the idea of preserving their natural beauty and the shape of each tree. Characteristics and features of handcrafted log houses are that they are built by handMortise and Tennon joinery. Each tree in a handcrafted log house is meticulously harvested for its beauty and its character, with each log carefully selected for its location in the log house. In the Summit Log and Timber homes you may find large-diameter logs and tapered logs (the natural contour and natural shape of each tree), flared ends or bottoms, and curved or bent logs. You may also find the presence of natural characteristics, such as burls, knots, compression wood, and more. They use a variety of log truss configurations for visual appeal. Handcrafted home styles include full scribe, piece en piece, post and beam, fushion/hybrid, and dovetail.

Full-Scribe. Full-Scribe log house joinery is the oldest form of log house construction. Full scribe techniques are thousands of years old and have remained a style that is virtually unchanged. However, today log house builders use modern cutting and shaping tools, to include chainsaws and planers, to achieve the desired log house results. Full-scribe log houses have logs that are stacked horizontally on top of one another to construct the log house walls throughout the log house. This includes some of the interior walls if desired. The walls in a full scribe log house intersect at the interlocking saddle or the diamond-notch corners. Many of the Summit log homes have flared ends that are staggered to create stunning architectural interest.
Piece En Piece. Piece en Piece is a log house style that is essentially the same as Full-Scribe, but rather than interlocking the cross corners; the log house walls terminate to a vertical log post. This type of log house construction works well with designs that require minimal settling.
Post and Beam. Post and Beam log houses are constructed like a Timber Frame structure, but in place of the square timbers, round logs are used instead for the structural framework of the cabin building. Conventional framing building materials or Structural Insulated Panels (SIPs) are used to fill in between the log house wall posts. The exterior walls of a post and beam are often covered with a wood siding or a stucco, and the use of natural or cultured stone accents can also help add rustic beauty to the finished log house. Log Post and Beam is a great way to have a log house with unparalleled interior design versatility. You can mix different interior colors along with different textures to accent the log work.
Fusion/Hybrid. A new term being used in the log house industry is Hybrid. Fusion is a blend of full scribe log house and Post and Beam log house styles. Envision a Post and Beam style log house, with a few rows of horizontal logs at the base of the exterior walls. Then also imagine a full scribe log house, log post and beam or fusion style log house with Timber Frame elements in the great room roof or the entryway.


.jpg)




