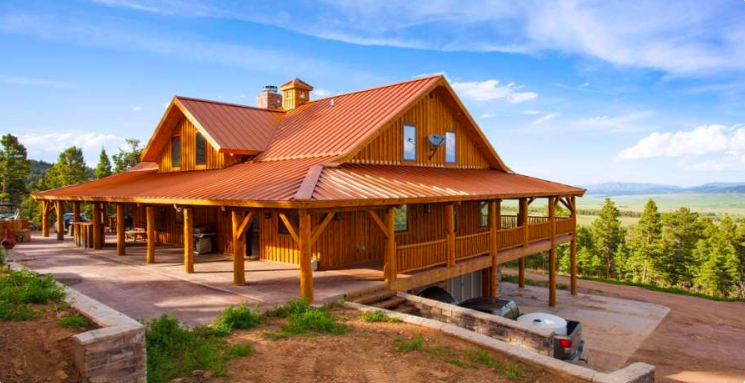
Make sure you have a look at this 40×60 Great Plains Eastern Horse Barn; it has everything you could ever want in a country home. This custom barn home has 10-foot lean-tos, a cupola and two stories of living space. This beautiful barn home is located in Colorado, with scenic views of the mountains in the distance. On the main floor of this stunning barn kit, there is a wrap around covered porch, high ceilings, open great room with a bar and dining room, and full sized kitchen. Upstairs there is a nice loft space that opens to below, four bedrooms, and a full sized bathroom. The covered porch has lots of seats to enjoy the beautiful mountain views and fresh air. Inside the stone fireplace anchors the room, and serves as the focal point whether you are in the Great Room or the kitchen. There is a double garage on the lower level, with lots of stone that look great with the wood used in the build. This is a dream of a home; it has all the details that you would need to live comfortably. This beautiful barn style home could be lived in full-time, or to use as a vacation home. One thing is for sure; you wouldn’t want to leave once you were there.


