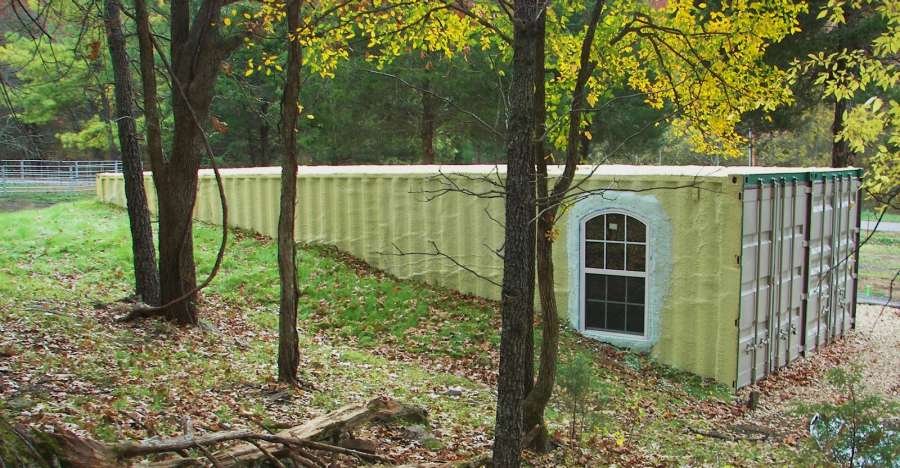
This is a small house structure with a barn home basis. It’s a “Dutch Barn from Amish Buildings. A lot of people are looking at these small houses, and alternative buildings styles in general. For some its the cost, for some its the rustic look they’re looking for.
And if you end up building another house, you can use a barn house as a barn later, or storage, or a guest house, or ship it out for someone else to buy as a house. And who’s to say you can’t update the building a bit later with a bathroom, or a sink and fridge, or add a second unit onto it?
“Great as a workshop, studio, or storage structure for large items the Dutch Barn offers a safe and comfortable environment. Quality features and options ensure you of an attractive and dependable structure you can depend on for years. The Dutch Barn can also be customized into an affordable choice for a cozy comfortable home.”
Building Heights
20’W = 16’8″‘H
24’W = 18’8″H
Find more from Amish Buildings Dutch Homes and other cabin and small house builders we’ve indexed in our Home Designers and Builders Directory. You can search the company’s name and look builders near your area. And to see more barn homes, click here.

