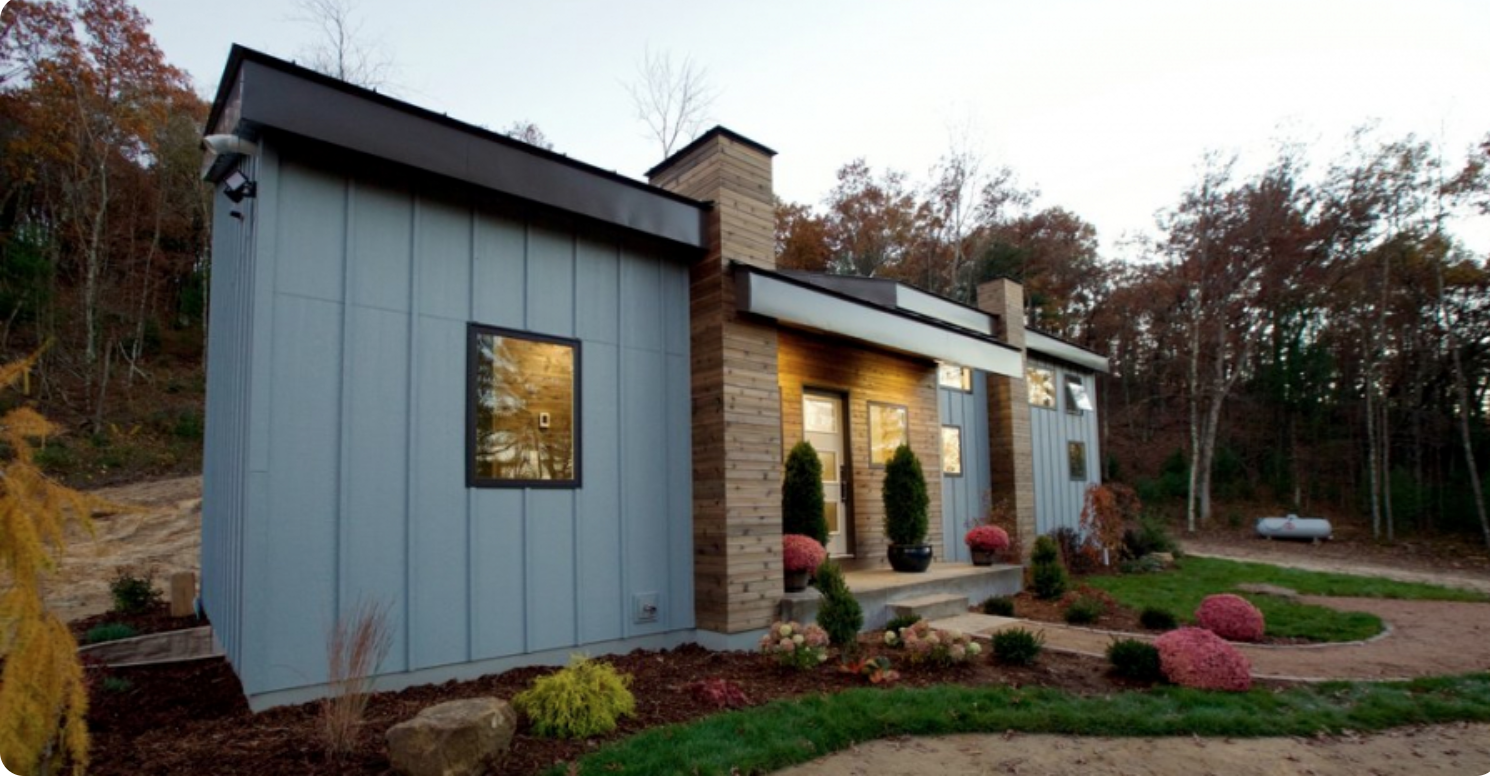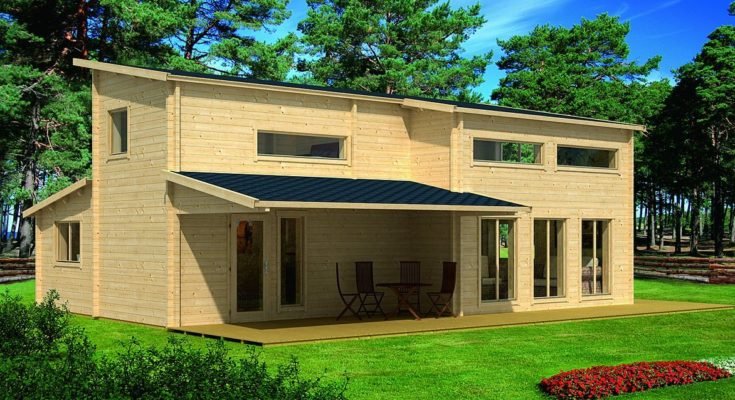The Fairchild tiny house is a larger model coming in a 675 square feet designed for a family of 5. The tiny home is called Fairchild since it’s built in Fairchild, Wisconsin. This is just one of the lovely tiny house designs from the Viva Collectiv team who is passionate about creating luxury tiny houses. The exterior has a great, stylish design that’s done with blue metal siding and some stone and wood accents. The roofline is a shed roof which allows for maximum ceiling height inside the home, plus it offers a great modern look for the design. This particular tiny house is built on a foundation which means it can be larger than a tiny house on wheels. So that’s why it was able to have 200 or so more square feet than the average tiny house on wheels. The only thing is, when you’re looking to build a tiny house on a foundation, you also have to have land to put that home on, whereas with a tiny house on wheels, you’re a bit more flexible and able to take it and park it wherever you can. Although, tiny houses built on foundations especially those larger than 400 square feet are more likely to be accepted by officials as legal full-time dwellings whereas tiny houses on wheels are not widely accepted in this way quite yet.

Through the front door, you’ll see the living area which has a very comfortable sofa in the centre of the space with the dining area and kitchen sharing the space as well. Across from the sofa is the TV mounted on the wall above the fireplace making a great space to enjoy watching TV and some Netflix. The kitchen is nice and open with tons of counter space and a sleek, modern look. The space is much larger, so it’s able to accommodate a full sized double door fridge and oven with microwave over the top. As well as a double sink and a dishwasher. So this is more like a regular home than a tiny house since tiny houses usually only have apartment sized or mini appliances. They also installed plenty of cabinets and great quartz countertops which look nice and modern. This tiny house also has a great bathroom space with a full sized vanity and a shower with a flushing toilet. A tiny house this size could also accommodate a bathtub if the owners wanted that in their space.
The bedrooms look super comfortable and cozy, a couple of them have , and there is also the master bedroom with tons of space and an ensuite bathroom attached to it. So there is a total of 3 bedrooms and 2 bathrooms each with showers. The loft space above is another are for lounging and could also work great as a games room too or extra sleeping space. The options are endless, and you can see a few other tiny house designs that were created from this model. Another great feature of this tiny house is the patio that they added on where they can set up a BBQ and some outdoor seating for enjoyable evenings outdoors. This tiny house shows us so many different possibilities for how to make 675 square feet work in the best way possible. A tiny house this size would be perfect to have as a cottage at the lake or in the woods or to have as a small full-time home. Enjoy having a look through the photos of this home and see if it’s the kind of tiny house you could imagine living in.

