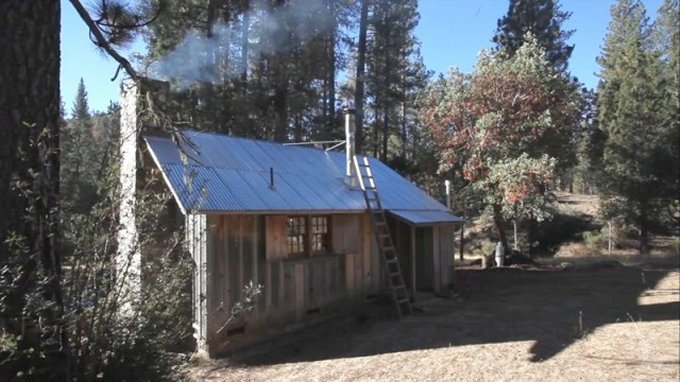Looking at park model homes are a great choice when it comes to buying a home. In fact, park models like this one from Compact Cottage have been around as early as the 1920s. At first, the houses were just trailer coaches for people who wanted a place to sleep at a campsite. Also, they were made to house the factory workers during World War 2 and once the soldiers returned home to America, they would but these prefab homes for their families. Since they didn’t have a ton of money to buy a home, this was an affordable way to provide themselves and their family with some housing until they got back on their feet again. As time went on, the Department of Housing and Urban Development in the US changed the classification of the units that were once known as trailers, like houses. The designs became more stylish and well made, with more accommodations and normal household items, and they were also made larger too.

The styles for park model homes has really changed a lot over the years. These days, we aren’t just seeing them in mobile home parks, or trailer parks. They are starting to be built within neighborhoods with other conventional homes in some cases too. The designs have come a long way, and they look really stylish and modern, like this lovely park model mobile home. It looks just like a regular house with a contemporary design. It includes lots of windows throughout the home which are especially important to add to a smaller home, as they create the illusion of more space, so you don’t feel too closed in. The park models are also quite a bit bigger than tiny houses on wheels which usually has to be only 8.5 feet wide, up to 30 feet long and 13.5 feet tall. The park models don’t have to follow these rules because they will be delivered by a company who will obtain permits to take them on the road. The tiny houses on wheels are highway legal as long as their measurements fit within the highway guidelines.
The park model designs from Compact Cottages are absolutely beautiful, and they fit so much more inside than a tiny home on wheels. The plan features a nice deck on the front, which is always nice to have to enjoy spending time outside. These Compact Cottage models can have one bedroom or more. The bathroom is a really nice size and includes a toilet, sink, and vanity, and a glass stand up shower that’s beautifully tiled. The amazing kitchen with enough room for a full sized refrigerator and a full sized stove with an island with eating space at it. The living room is impressive with a stone fireplace and mantle and built-in shelving on either side. The ceilings soar high overhead, which also expands the space in the home, and all of that natural wood looks so warm and cozy. If you’re looking at buying a home or building a home, one of these park models could be a great idea, and you could save a lot of money in the process. You can use them as a backyard suite to rent out, or a mother in law suite. They could also be used as student housing or a resort residence, even bed and breakfast. The options are endless with these cute cottages. Compact Cottages tailers the designs to suit the customer and provides everything a customer needs from the floor plan to the choice in finishing touches like the tiles, flooring, colours and a lot more.


