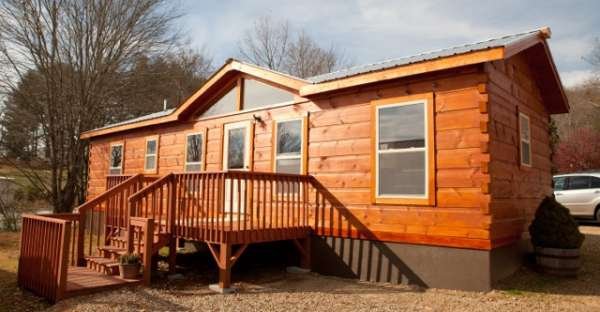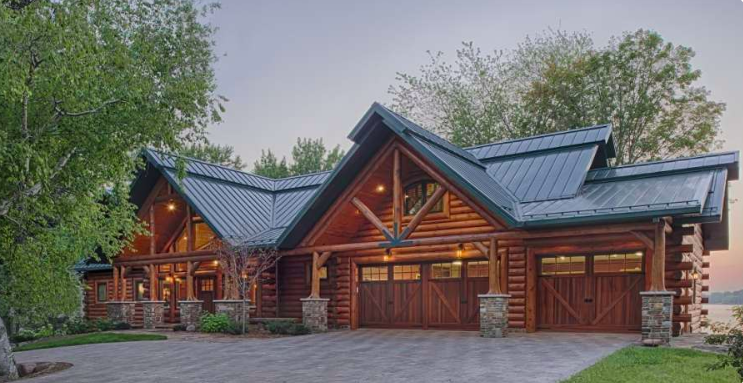If you are looking to buy or to build a home, you need to search all of your home options so you can make the best choice for yourself and your family. There are a few different options to choose when it comes to the style of home design you are going to select. Of course, there’s the typical home design that often includes a bungalow or a two-story home which might be considered the conventional style of home design. Then, there are townhouses, duplexes, apartments and condos. There are also coop housing options in some towns and cities, but these require strict application processes and special requirements. Another option is park model home designs or mobile homes, which are often located in communities and provide affordable housing and vacation home options. Tiny houses on wheels are another option that is quickly becoming popular for many people, and although there may be similarities between tiny house designs and park models, they are also quite different in some aspects.

Tiny house designs are still not defined as of yet, and there is a lot of grey-area that surrounds the regulations and bylaws them. Whereas park model home designs and modular homes already have regulations in place since they have been around for longer than tiny houses buildings on wheels. Park Model home designs can also be moved, just like a small house on wheels, but the park model homes will usually require a more intensive process to be moved to their building site. They will need a professional team to help pull the park model home and pilots to navigate down the highways and roads. Tiny houses on wheels can be pulled by regular heavy duty trucks depending on the size, and since they fit in with the road requirements, they are usually able to be hauled without a permit.
The reason people prefer park model home designs or modular houses is that they are larger in square footage. The average park model home is about 400 square feet, while the average tiny house on wheels is usually around 200 square feet in size. Prefab park model houses are usually built for you in a controlled environment which assures you of their quality. Tiny houses can also be built for you, but it usually costs much more than if you were to build it yourself.
Prefab construction is an excellent option for people who just don’t have the time or the desire to build a home themselves. Since tiny house building is centered around trying to make the most of small square footage, it can sometimes cost more than living in a park model. In a prefab park model home designs, you can fit in full-sized appliances and don’t have to opt for the all in one type of units such as the washer dryer all in one unit many tiny house dwellers use. Park model home designs provide a convenient prefab option for people who are wanting to build a home or wood cabin to use seasonally. It’s a good idea to check with your local bylaws and building codes when it comes to placing a park model and check to see if you can indeed live in it permanently. Park model homeowners will also have to check in with the park that they want to set their home design up in as there are different requirements for every area.

