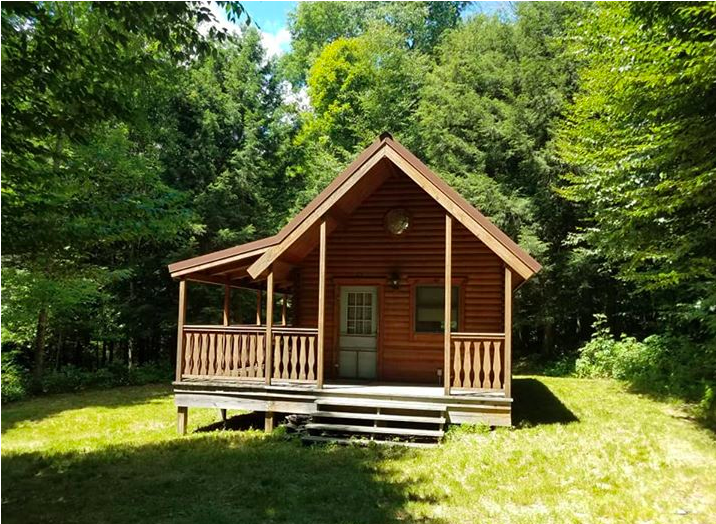
Timber framing and post and beam log home construction are two popular types of log home barn building. They are both construction methods of building barns and log homes that use heavy timbers instead of dimensional lumber. A traditional timber-framed log barn is the method of building that uses heavy squared off and fitted and joined timbers with joints that are fastened by large wooden pegs. Timber frame post and beam construction builds are common in log buildings that are from the 19th century and earlier. This type of log home comes from constructing homes out of logs and tree trunks without the use of more high-tech saws that cut timber from the material stock that is started with.
This log home technique found farmers and artisans using axes, adzes, and draw knives, and laborious woodworking and gradually assembling a log home building that was capable of bearing heavy weight without the excessive use of interior space filled with vertical support posts. This log home building method has been used for thousands of years in many parts of the world. This type of log home building method is found in many styles of historic log home framing. There are three basic types of timber frame log homes in English speaking countries. They are the box frame, the cruck frame, and the aisled frame. Log homes and log barns have a long and rich history all over the United States.


