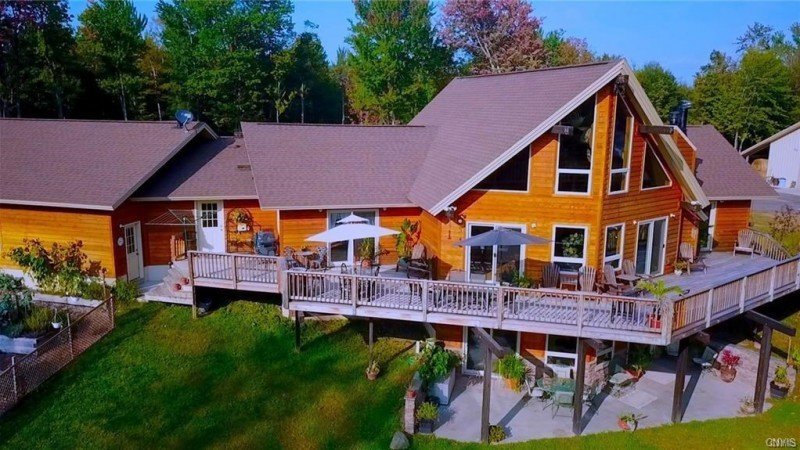It’s always been the case that if you live out in the country, you just make do with what you have and make the best out of it. This cabin in Leiper’s Fork, Tennessee, is home to a creative couple Annie and Darryl along with their children. Annie creates custom slipcovers with her business called My Swallow’s Nest, and Darryl is a trim carpenter. The couple wanted a home that had some charm and character but with the modern amenities of today’s homes. So they combined rustic building materials with modern Insulated Concrete Forms construction which are essentially blocks of expanded polystyrene foam that can be stacked, supported by rebar and filled with concrete. With three kids they also wanted to make the home super durable, so they added in concrete floors and slipcovers for the furniture made from drop cloth fabric. From the outside, the home looks like a mix between modern and rustic with a wrap around porch that comes in handy for the family, especially in the hotter months. They have all sorts of chairs and furniture out on the deck including a hanging bed complete with linens and pillows for a nice sleep on the porch. It’s also nice that the entire porch is covered so it can be used on rainy days as well. Through the double front doors is the wide open living space. The eye is drawn to the wall in back that’s painted a nice deep grey in matte with a gallery wall of various pieces of art that tie nicely into the design of the home.

The other notable area of the living room is the fireplace hearth which is crafted out of galvanized steel for a rustic industrial look. Above the fireplace is the red cross of St. Patrick to celebrate Darryl’s Irish heritage and they’ve mixed in pops of red and plaid throughout the home too. Annie’s dad was a picker, and she and her husband also love to dig around for vintage items from different eras and pull them all together. Darryl also found a 20-foot-long piece of solid white oak to create the seamless countertop in the kitchen. They stained it weathered oak and classic grey to age it nicely and then sealed it with some clear water-based polyurethane. Darryl also found sconces at a Habitat for Humanity ReStore and Annie turned some old shirts from Goodwill into some cute stool covers. Darryl built the dining table using reclaimed wood and some bedposts as the legs. He also designed and built the bed in the master bedroom as well. And then Annie made different items throughout the house out of canvas drop cloths, grain sacks, and old dishcloths.
Their son’s rooms are kept very simple, and they were able to keep some white without the risk of it getting too dirty by painting the top half of the room white and painting the bottom a darker colour. Plus she also added a sealant to protect the paint as well. Almost everything in the kids’ rooms belonged to a family member from the past at one point or another. It’s great to show kids these items from the past so that they can have a personal connection to the history of the world and of their own lineage. The family absolutely loves their home and plans to stay in it for years to come, raising their kids in a peaceful, down to earth environment. It’s so wonderful to see so many items from the past be integrated into a newer build. It brings great meaning to building a newer home to fill it with items of the past connecting the past and future.


