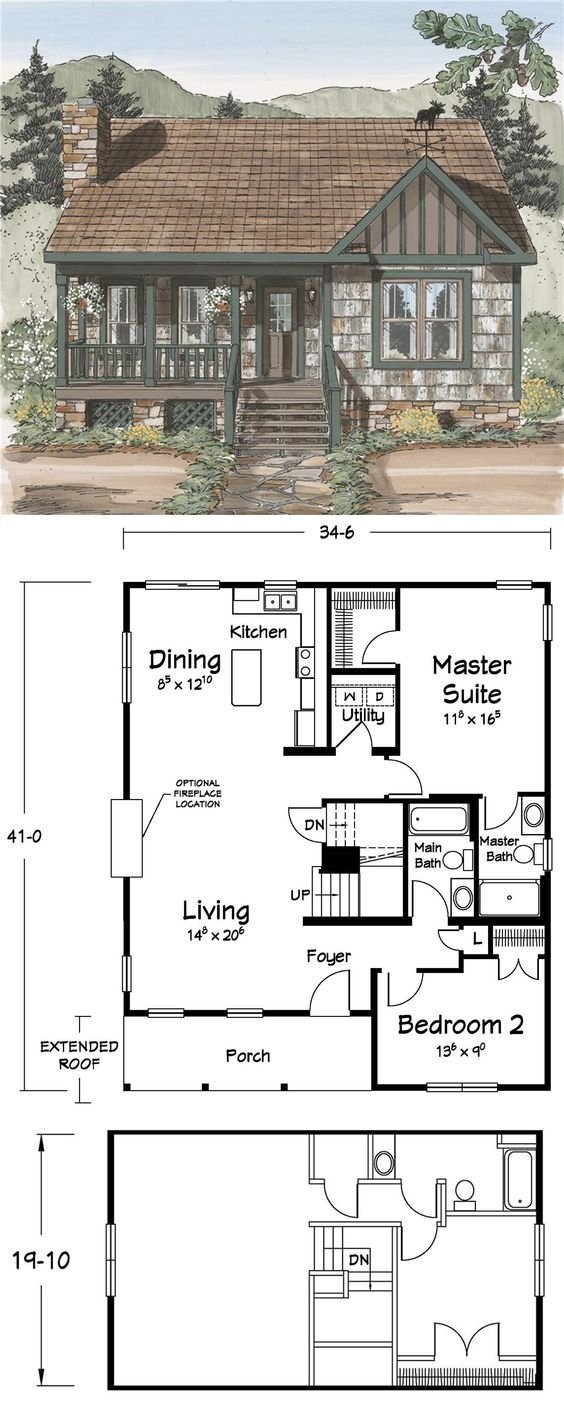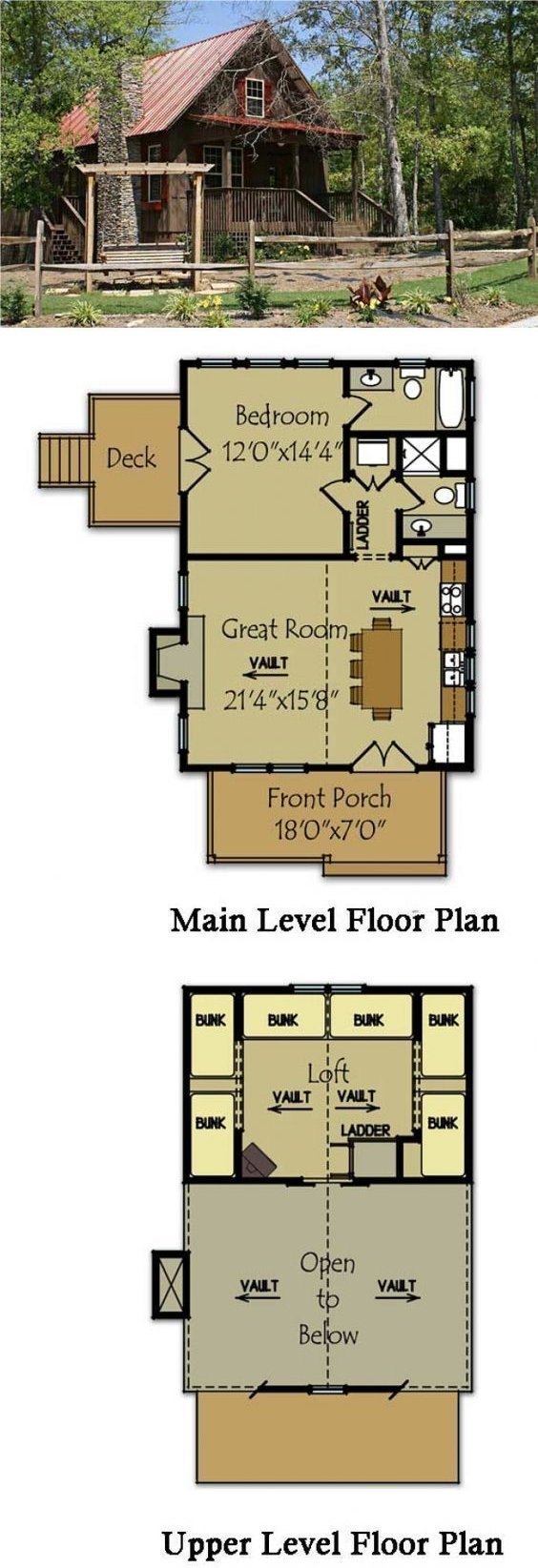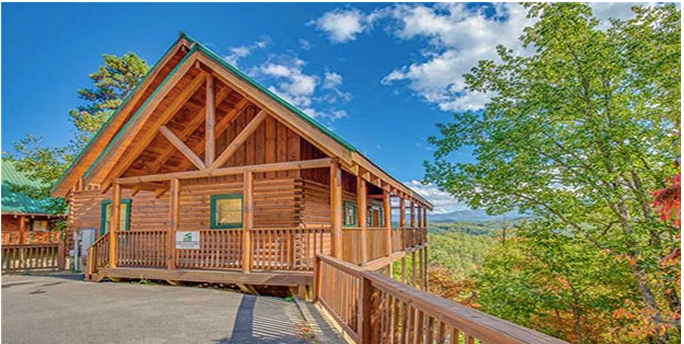
Our selection of cabin floor plans cover a variety of popular styles and designs.
Cabins, like any structural living space, come in all shapes and sizes. From intimate spaces through to cabins that are able to accommodate large groups, there are lots of options to choose from.
Good cabin floor plans will allow you to create a durable, rigid and accessible log cabin that is able to accommodate your exact requirements.
But before you decide to build, ask yourself, what will you use your cabin it for? How often do you plan to use it? What type of environment will your log cabin call home? All of these factors will have an impact on your choice of design. After all, if you only plan to use your cabin a few times a year, a more basic design may suit your needs better as opposed to a cabin that you plan to use every weekend, or every day!
Now look at the cabin floor plan samples we have here:
Cozy Cabin Floor Plan

A cozy cabin floor plan, credit: Pinterest.
Small Cabin Plan

More info, plan details and purchase: Small Cabin Plan – Max House Plans
More cabin floor plans on next page:

