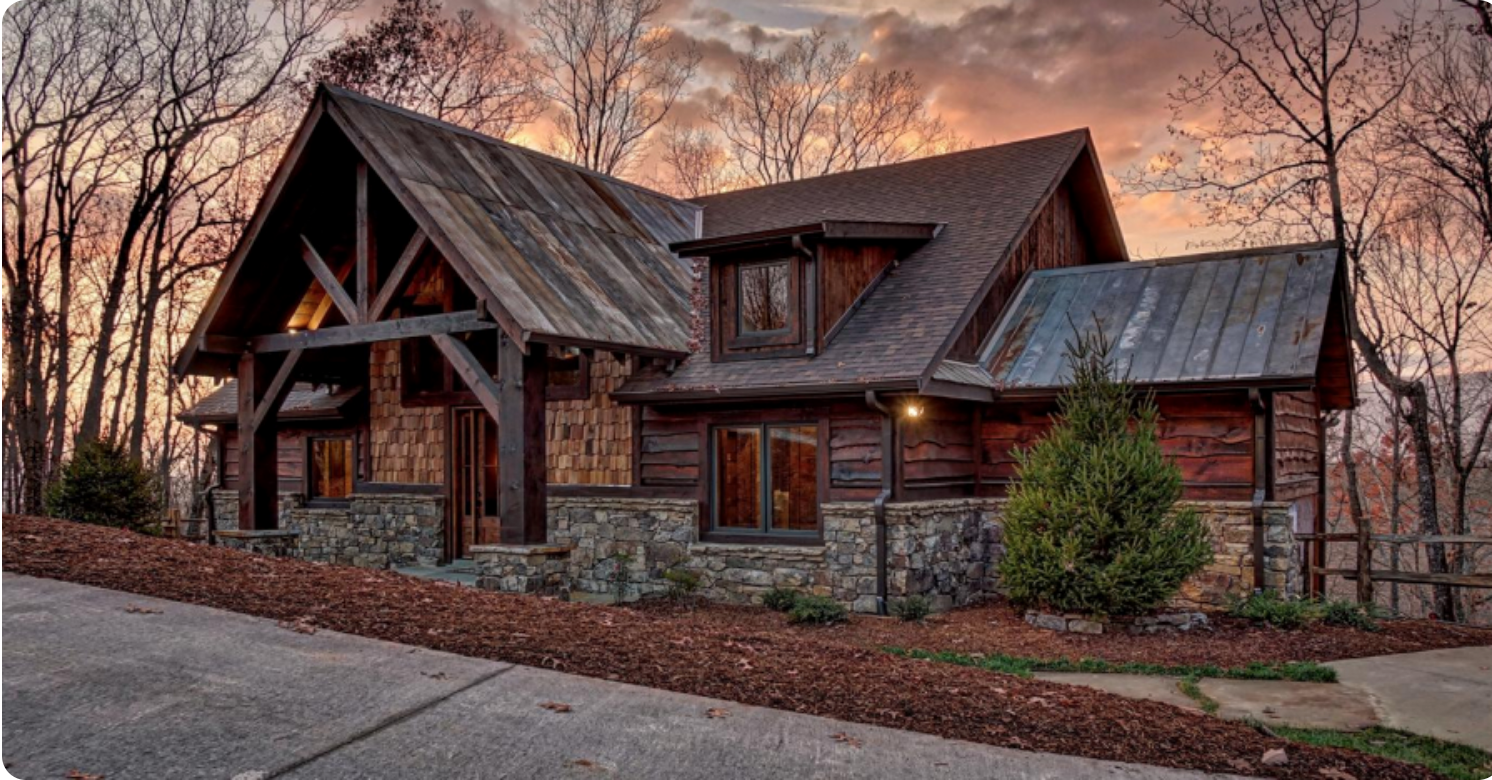
The Mansfield cabin building has a farmers porch on the first floor, perfect for spending time outdoors enjoying looking out at the views or having your morning coffee or tea. The main floor has an open dining room, kitchen and living room that can have a stone fireplace where the family can enjoy some quality time together in this cozy log house. The Mansfield upstairs has a comfortable loft that overlooks the beautiful open living area, two bedrooms both with closet space, a bathroom and space that opens up to the area below. A log sided dormer along with two gabled dormers add character to this log house design and bring in the extra light. The covered farmer’s porch is the perfect place for outdoor enjoyment whatever the weather. The exposed beams and the log railing throughout only add to this log houses appeal. The Mansfield cabin building kits start at a pre-cut log package at $53,400 to a complete package for $90,700. This log house design has 1,296 square feet of space with three bedrooms, cathedral ceilings, two bathrooms and an open upstairs loft area.


