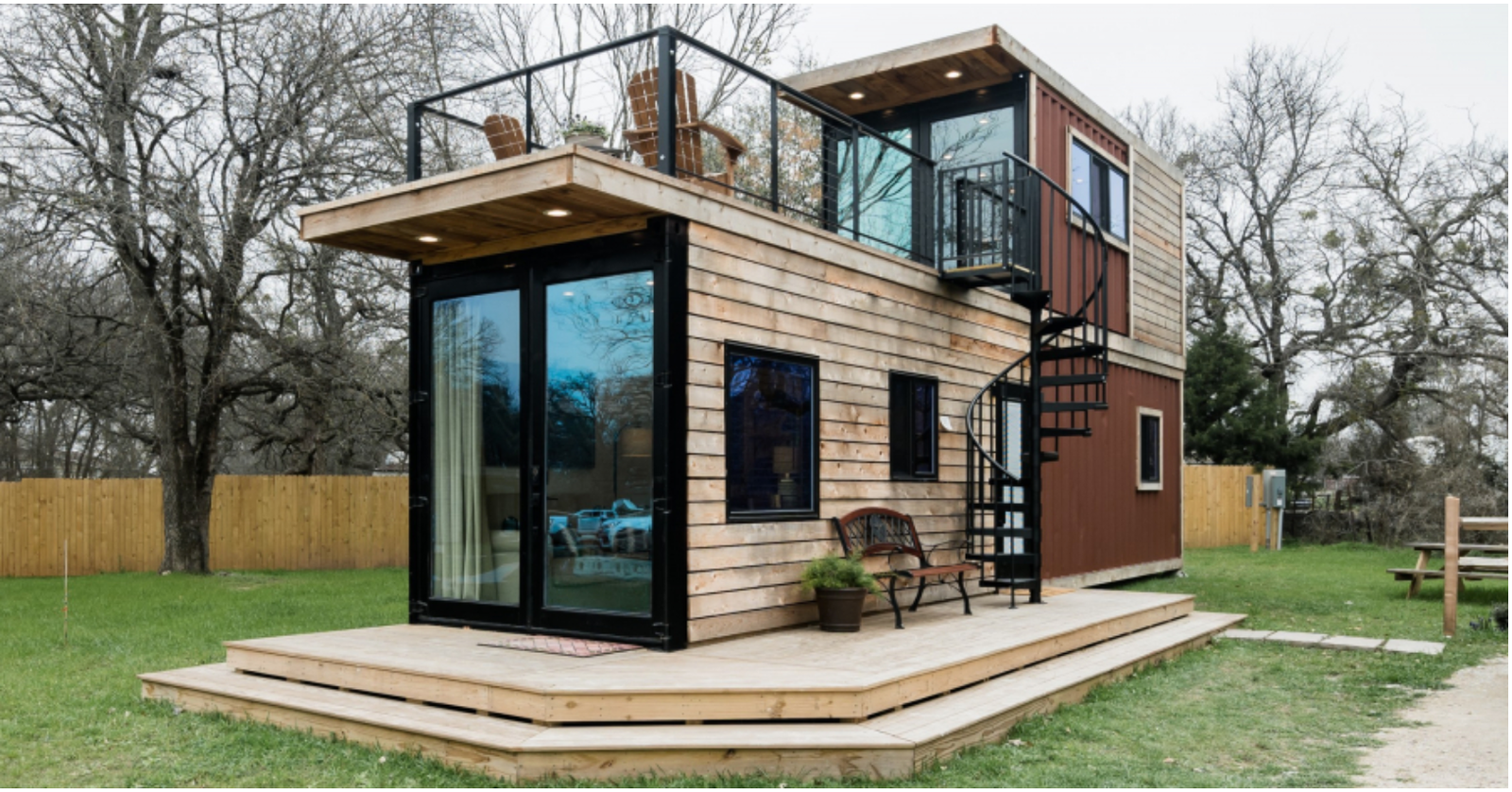This tiny house build also features a full sized refrigerator and an apartment sized range and oven which is also one of the essentials that are needed for a family of four. Plenty of storage is located in the nooks and crannies of this tiny home which is a must for micro homes, so when building a tiny house it is wonderful to figure out where all of the little storage spaces will be. The staircase in the family tiny home also has a lot of storage space with several open modules as storage space. The french doors that swing out are also a great feature of the tiny house and will allow for a feeling of openness in the tiny house especially in the warmer months when the doors can be left open.
.png)
This tiny home design was created by the people of Rocky Mountain Tiny Homes who saw the family’s project through from start to finish. This is a really well thought out floor plan that will suit the resident’s day to day needs just perfectly. When building a tiny house, there are so many things to consider in the tiny home design. Each personal style and design will be different and unique to the people designing their tiny house on wheels.
If you are building a tiny house you have to know what your priorities are and the must-have items that you need in your tiny house design and floor plan. For some people, they would rather have a large bathroom over a large kitchen, or some people need a large kitchen and will sacrifice space in the living room area. It all really depends on personal preference. It can be really inspiring to look at tiny house builds like this one online to get ideas for tiny house designs as well as watching video tours.
This Story was Inspired By: Rocky Mountain Tiny Houses
.png)
.png)
.png)
.png)

