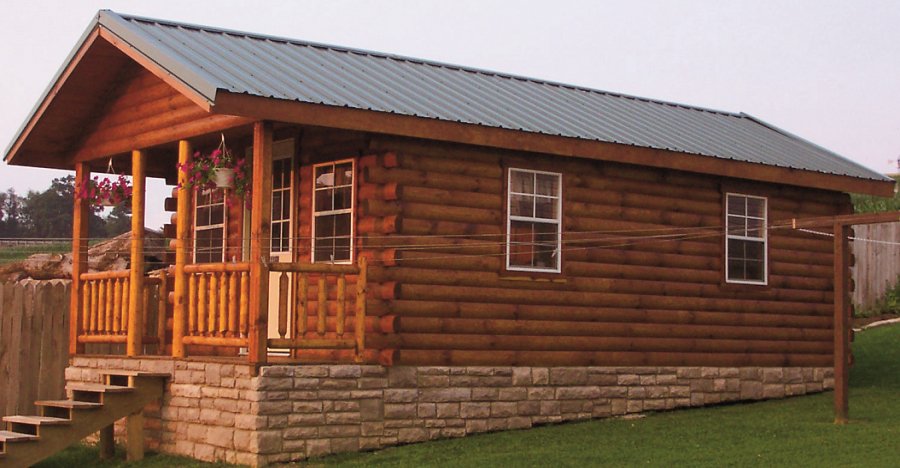4. Two-bedroom contemporary ranch from Houseplans
At 624 square feet (58 square meters), this dinky ranch home is small but packs a mighty design punch, with contemporary twists to bring the architecture into the 21st century. Perfect for sloping plots, a large angular deck makes the most of the good weather days. Inside, two identical bedrooms are flanked by a large open-plan living, dining and kitchen area. There is even a small laundry room and a compact shared bathroom.
5. Country ranch-style property from Family Home Plans
This spacious property can be built on top of a basement, crawlspace or slab foundation. Measuring 946 square feet (88 square meters), it offers a great deal for a small family or a couple who entertains regularly, with two bedrooms. A comfortable living area opens onto a large porch, as does the nearby separate kitchen area. The dining area boasts a breakfast bar and the side portion of the property has a shared bathroom and utility closet.





