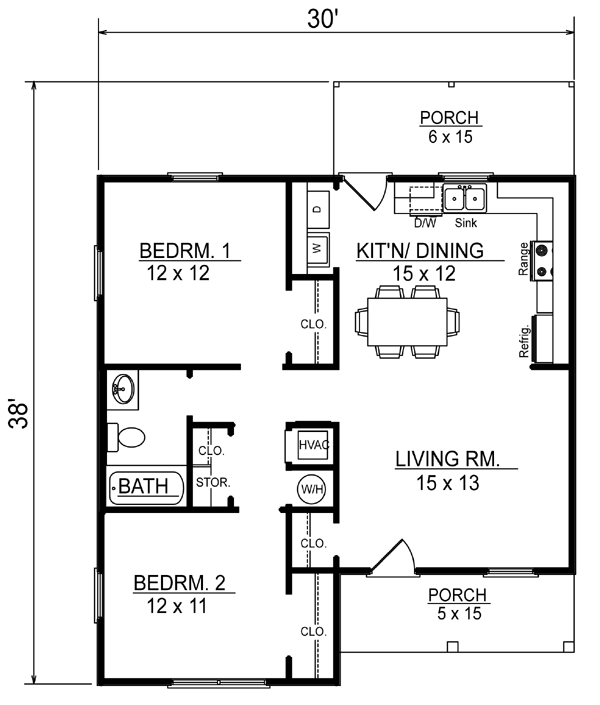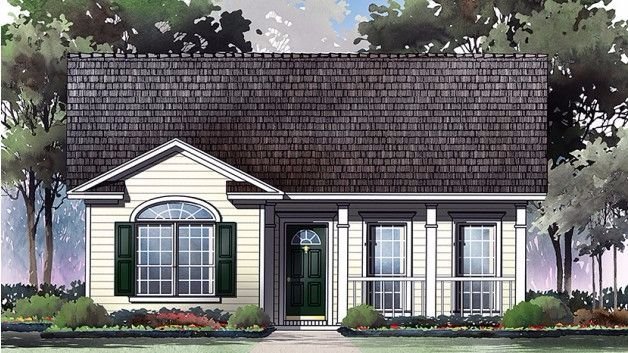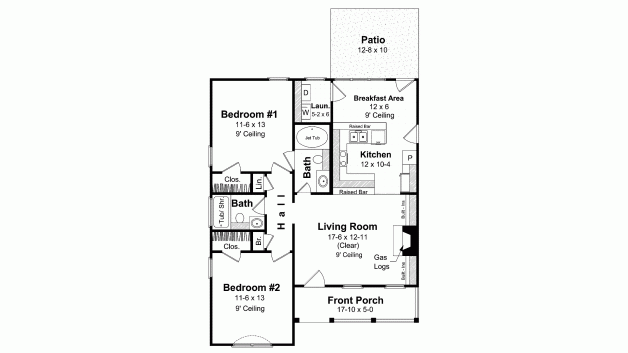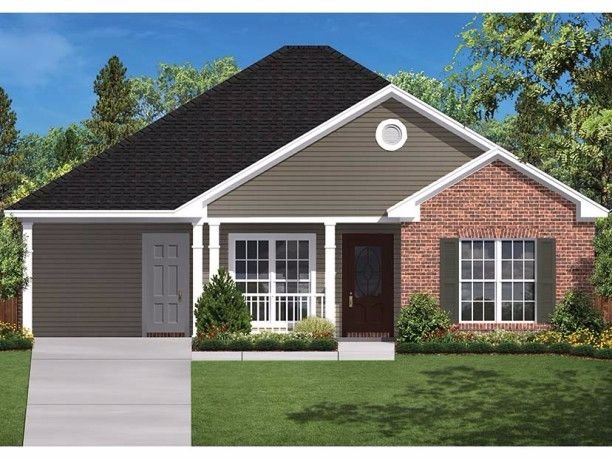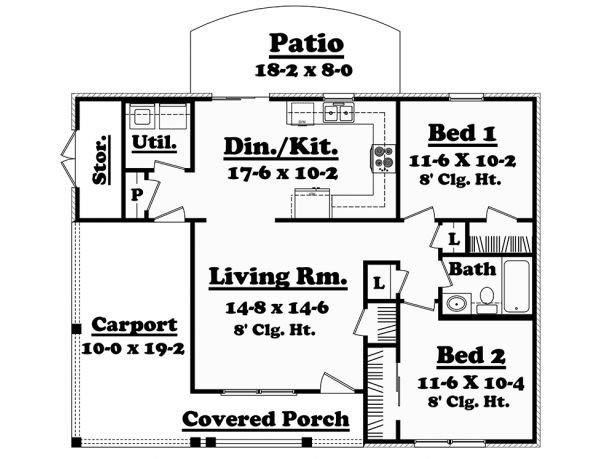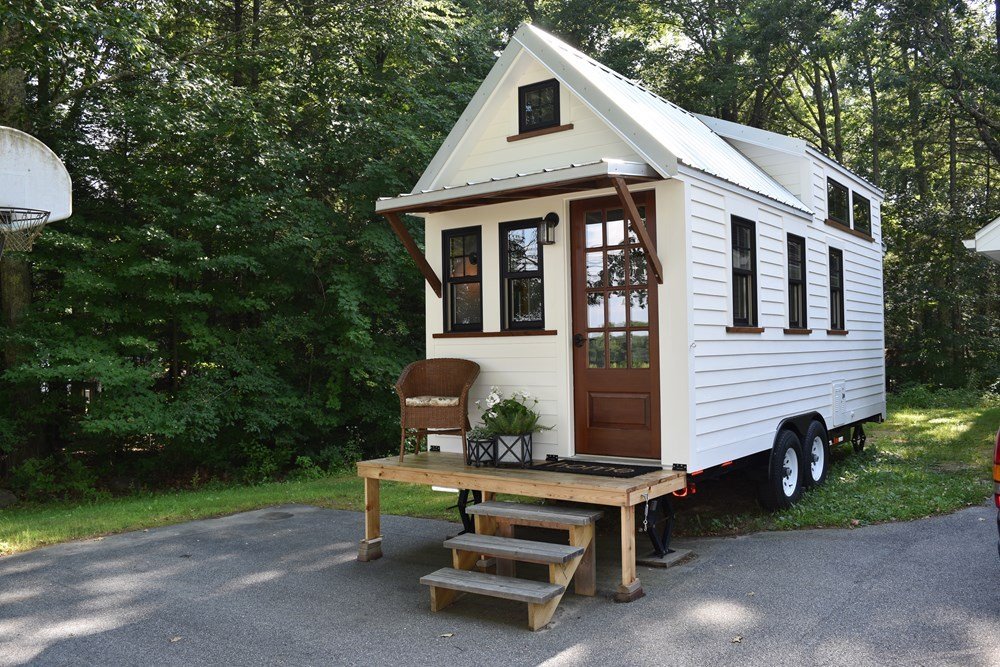This efficient design from Family Home Plans comes in at 856 square feet (80 square meters). Sandwiched between a front porch and a back porch, the open concept living room and eat-in kitchen provides ample space for the family to gather. The private living areas are found on the left side of the home. Here, a small hallway connects two bedrooms and a bathroom with a tub.
5. Well-lit bungalow from Floorplans.
Measuring exactly 1000 square feet (93 square meters), this design from Floorplans has 9′ ceilings throughout. A gas fireplace can be found in the living room, and a small dining area is located right behind the U-shaped kitchen. Off to the left, a small hallway leads to two bedrooms and one bathroom. One bathroom features a jet tub, and can be accessed through the master bedroom as well as through the living room.
6. Two-bedroom ranch home from ePlans.
