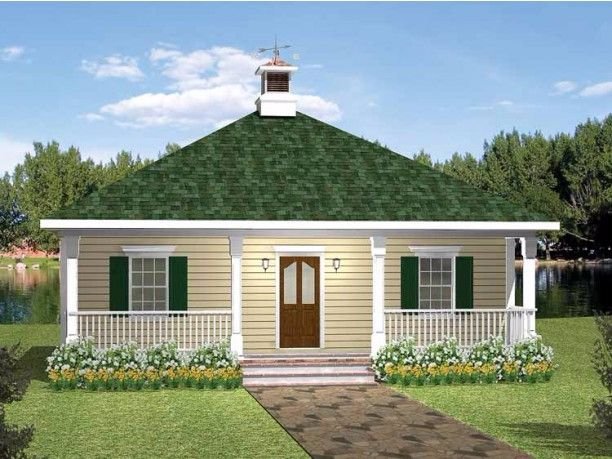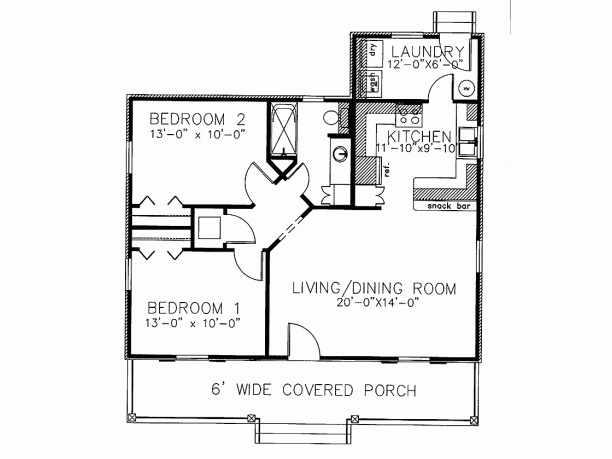5. Cottage with plenty of kitchen storage from ePlans.
This design from ePlans measures 864 square feet (80 square meters), and includes two equally sized bedrooms. A wide covered porch sits at the front of the home, and the front door opens to reveal the open concept living area. The kitchen is located in the back right corner of the home, and it features a walk-in pantry, a laundry room, and a small snack bar. On the left side of the home, both the bedrooms share access to a bathroom with a tub.



