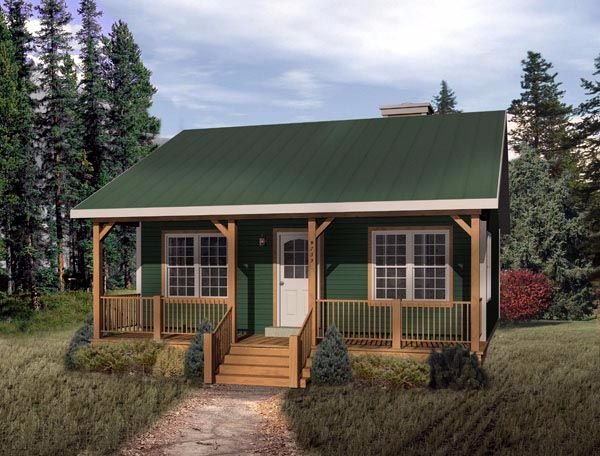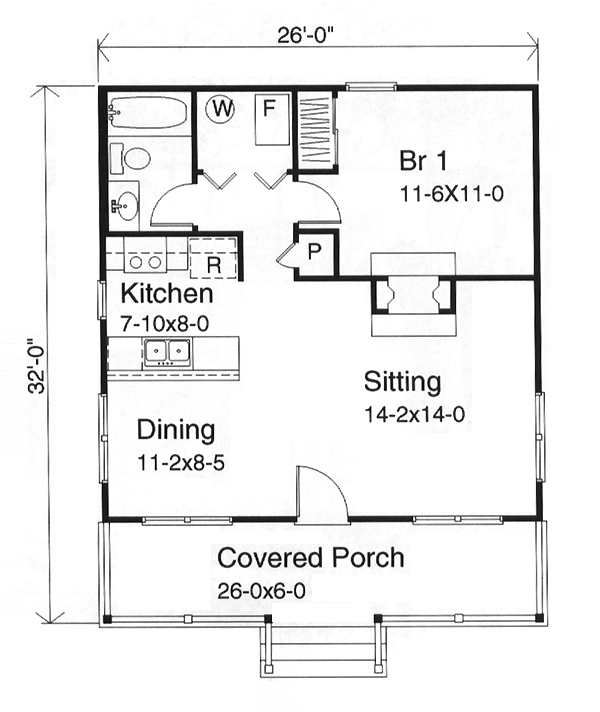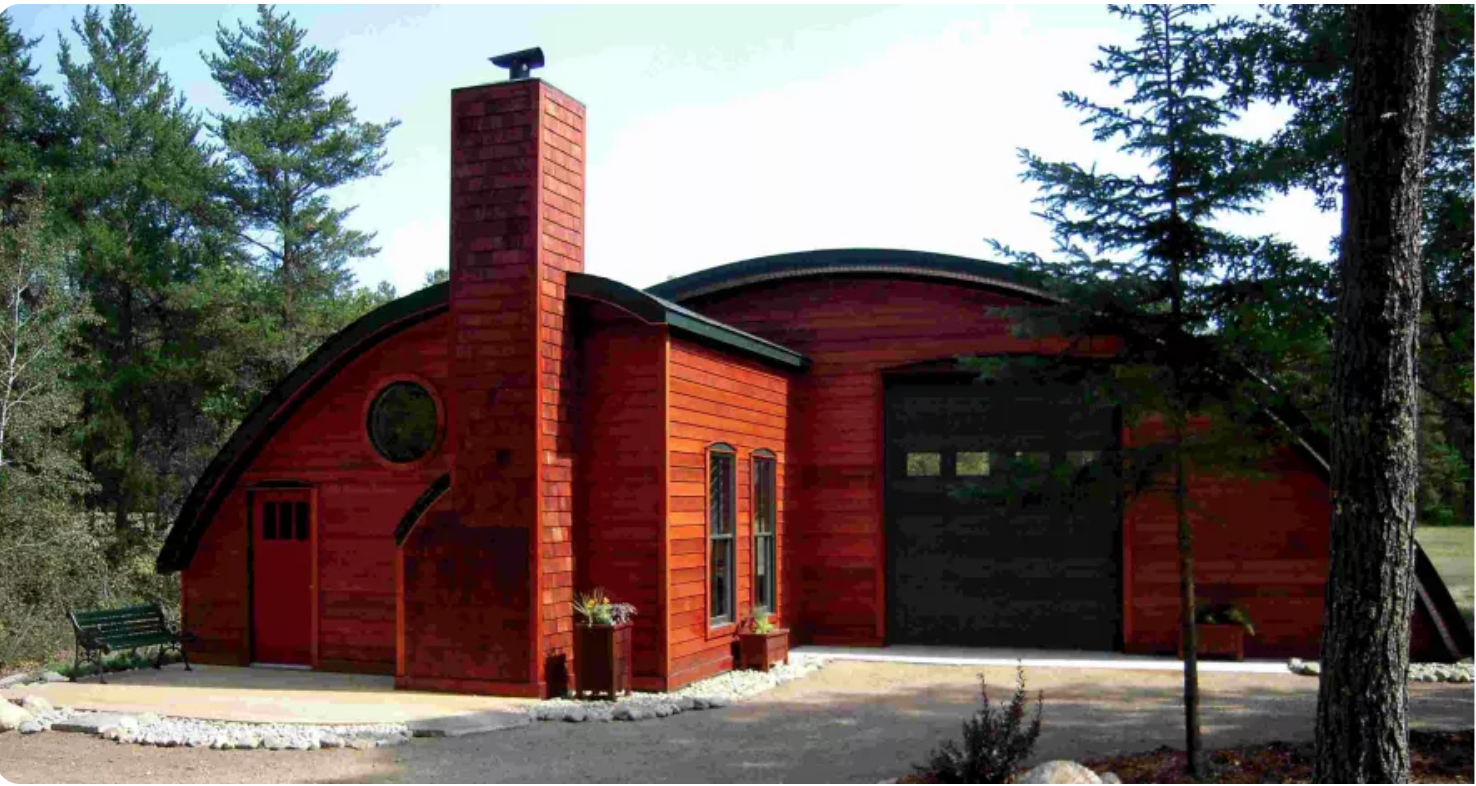4. Efficient one bedroom home from Family Home Plans.
This design from Family Home Plans comes in at 676 square feet (63 square meters), making it the perfect size for a single person or a couple. The highlight of the home is the large, central fireplace, which can be enjoyed from both the living room and the bedroom. The kitchen features a large pantry and is separated from the dining room by a counter that contains a large sink. The bedroom, bathroom, and utility closet can be found at the back of the home.



