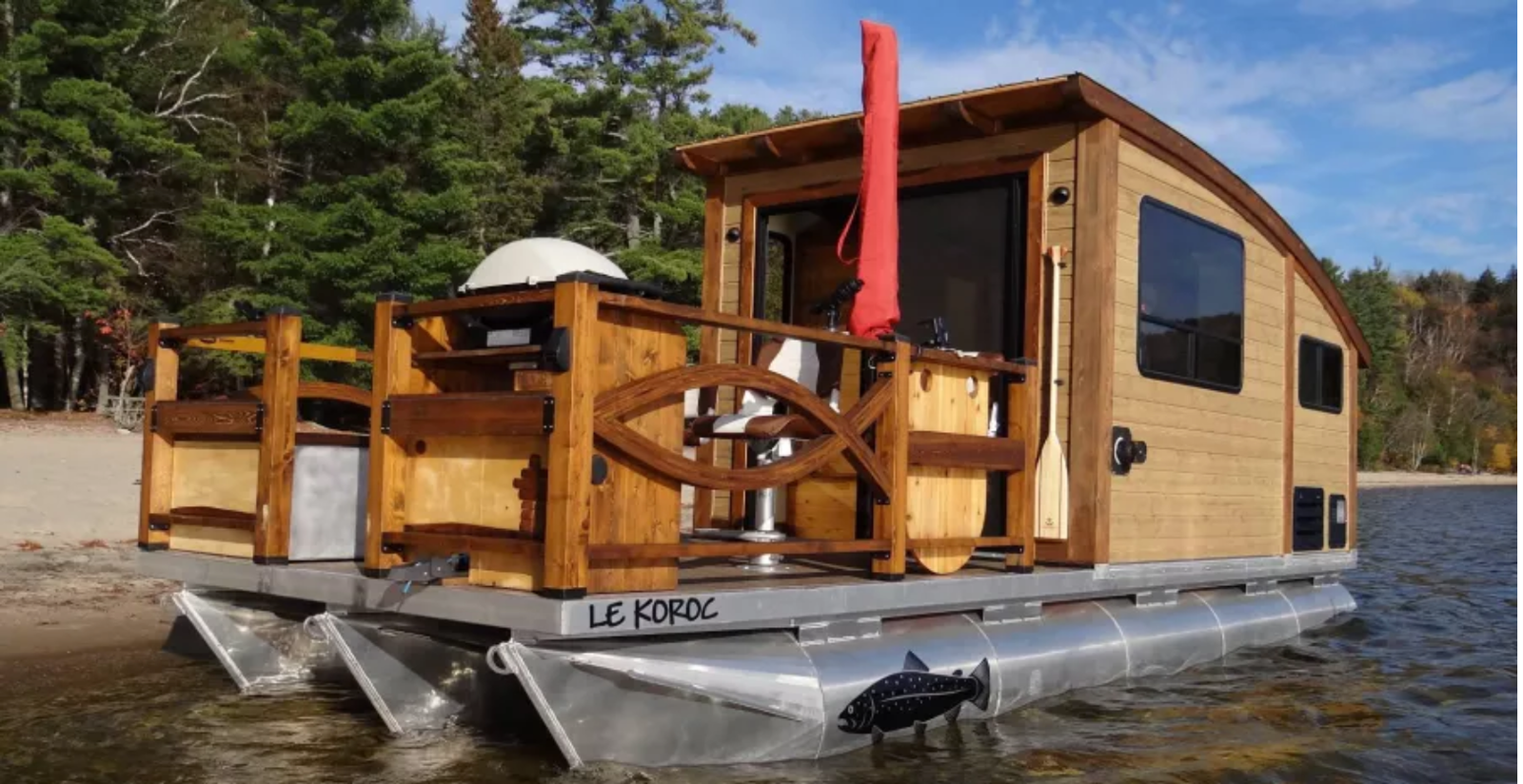This home from Family Home Plans has plenty of curb appeal and comes in at a relatively spacious 864 square feet (80 square meters). The front door is found under a spacious front porch, and it opens into the great room. A small coat closet is located off to the left. A U-shaped eat-in kitchen is found in the back right corner of the home, and it provides access to a second covered patio. The left-hand side of the home is taken up by a bathroom with a tub, a large master bedroom with a walk-in closet, and a smaller second bedroom.
2. Cottage with two walk-in closets ePlans.
Coming in at 900 square feet (84 square meters), this home ePlansfeatures plenty of storage space in the bedrooms. An open concept living room and eat-in kitchen are found in the front of the house; the kitchen includes a pantry. A small hallway leads to two bedrooms with walk-in closets, a linen closet, a laundry area, and a bathroom with a tub.




