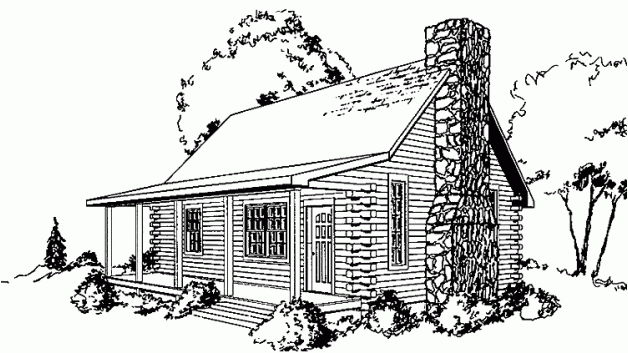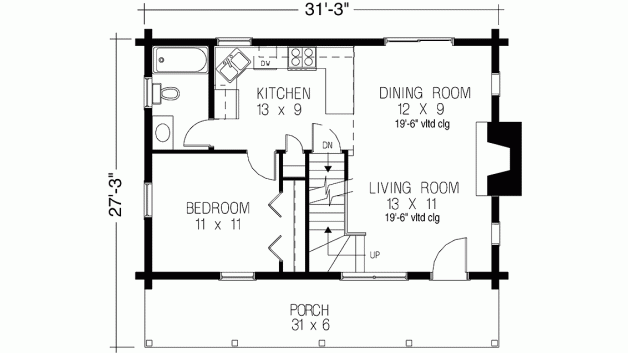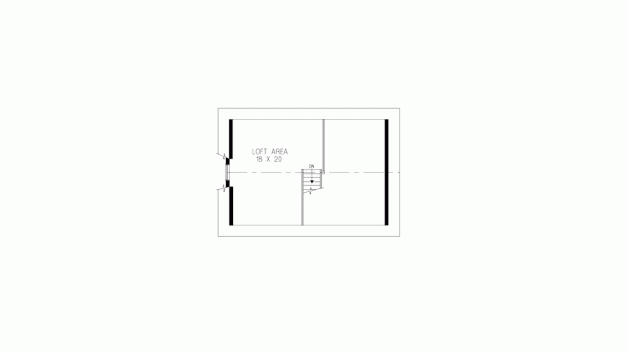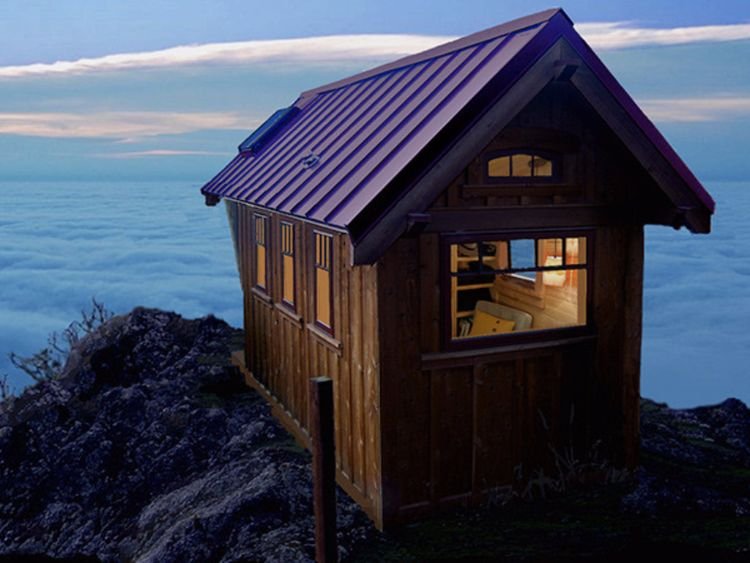6. Log home with vaulted ceilings from Floorplans.
This log home from Floorplans measures 910 square feet (85 square meters), making it one of the most spacious homes in this collection. A porch runs along the entire front of the home, and a door on the right opens into the open concept living and dining room. Special touches in this area include vaulted ceilings and a cozy fireplace. The U-shaped kitchen is off to the left, and the bathroom is directly beside it. A bedroom is found in the front left corner, and the loft area upstairs can be used as a second bedroom, a home office, or a storage room.
7. Tiny Craftsman home from Houseplans.
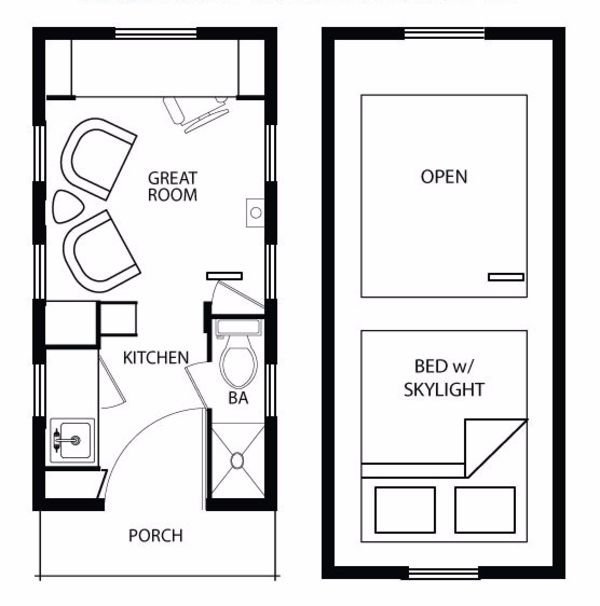
At only 112 square feet (10 square meters), this design from Houseplans is only for those who are seriously committed to tiny living. A door on the front porch opens directly into the kitchen. The bathroom is off to the right, and the great room can be accessed by walking straight through the kitchen. A ladder leads up to the bed, which overlooks the great room and is kept from feeling claustrophobic by a skylight.
