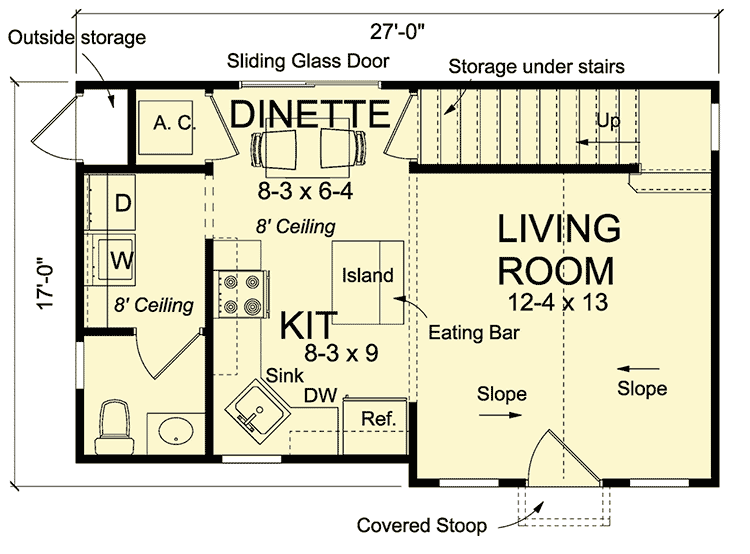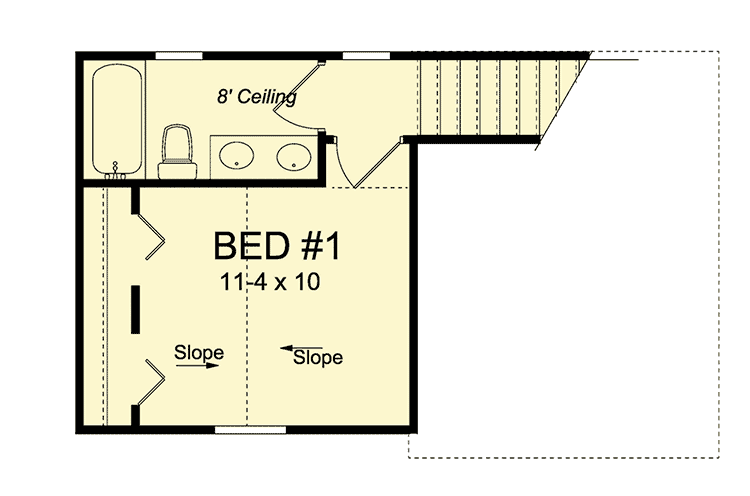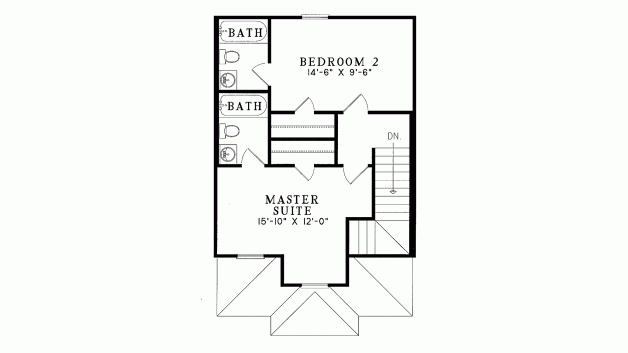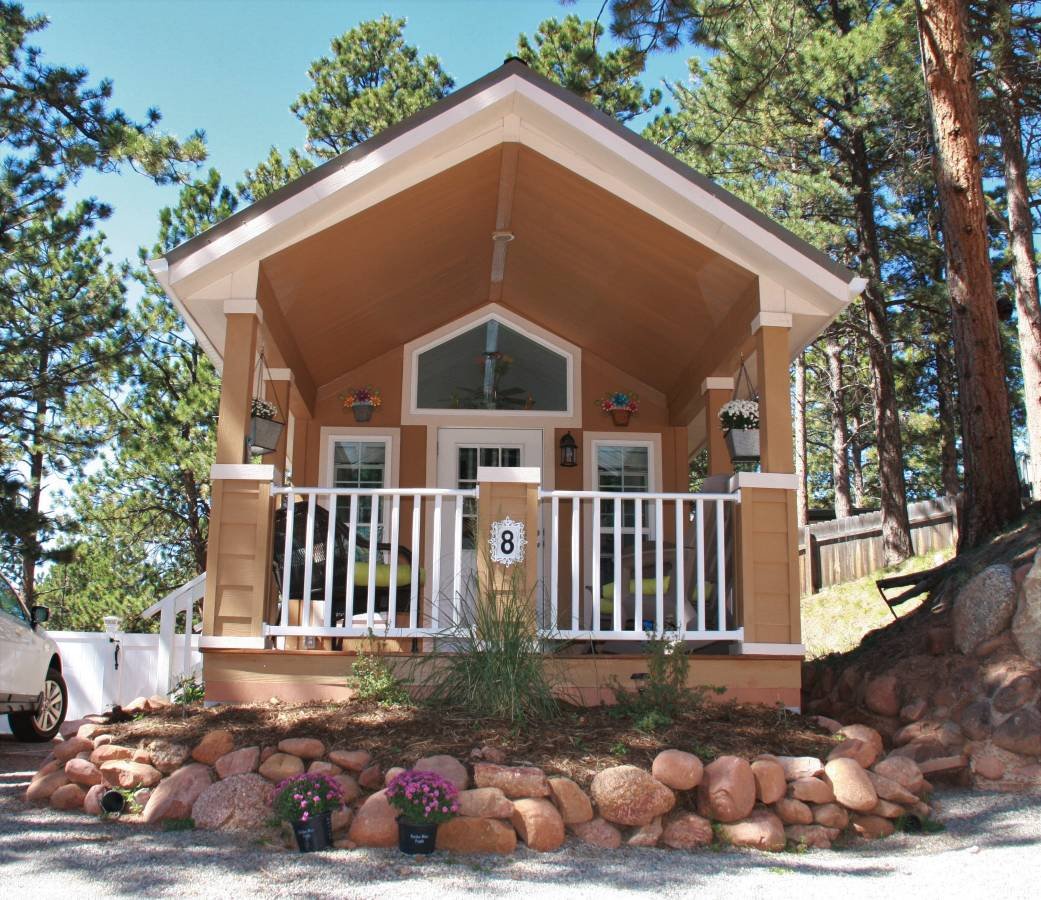Not a single square inch of space is wasted in this home from Architectural Designs, which measures 664 square feet (62 square meters). Step through the front door and directly into the spacious living room, which is right next to an L-shaped kitchen that includes an island. A utility closet, laundry room, and half bathroom can all be found on this floor as well. Upstairs, the master bedroom boasts sloping ceiling and plenty of closet space. A full bathroom with a tub is also located on this floor.
2. Two bedroom cottage with spacious porch from Floorplans.
There’s enough space for the whole family in this 980 square foot (91 square meters) design from Floorplans! The first floor of the home is made up of a kitchen, living room, dining room, and half bathroom. A door in the dining room opens into the backyard, and a set of stairs just to the right of the front door lead up to the private living space. Upstairs, both the master bedroom and the smaller second bedroom have their own full bathrooms as well as sizable closets.






