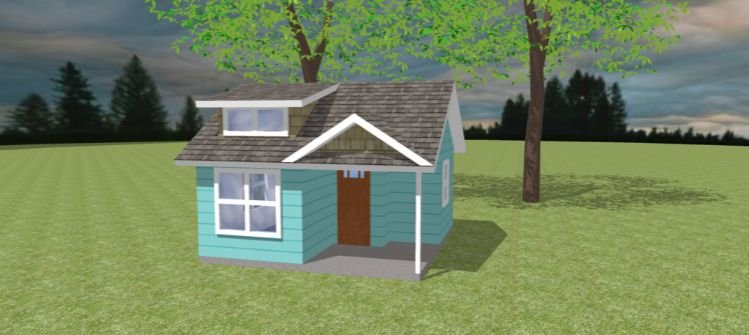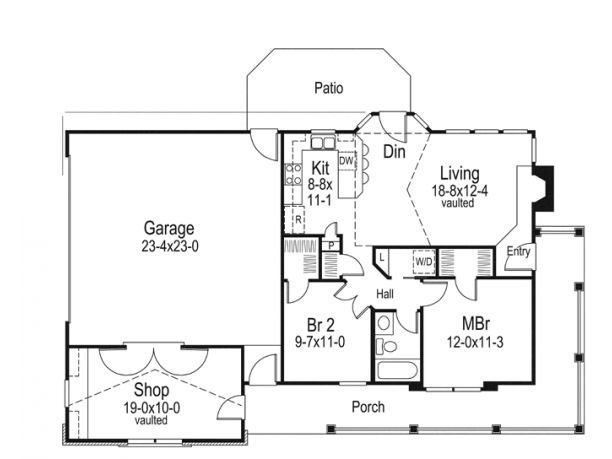4. Simple studio design from Houseplans.
Measuring only 200 square feet (19 square meters), this design from Houseplans boasts all the curb appeal of a far larger home. The front door is found under the covered porch on the right side of the home, and it opens directly into the main living area. A fireplace is found in the back left corner of the home, while the kitchen runs along the back wall. A bathroom with a shower is on the far right.
5. Family home with wraparound deck from ePlans.
This design from ePlans comes in at 801 square feet (74 square meters), and it features a large garage with an attached shop. Doors on either end of the wraparound porch lead into both the garage and the living room in the back right corner. The living room boasts vaulted ceilings and a fireplace, and it’s open to the dining nook and kitchen with an eating bar. A hallway between the kitchen and dining room leads to two bedrooms and a bathroom with a tub.
6. Unique floor plan with carport from Architectural Designs.
At 815 square feet (76 square meters), this home from Architectural Designs has only one bedroom but plenty of storage space. The front door opens into a small foyer; the open concept living room and eat-in kitchen are off to the right. Double doors on the left of the foyer lead into the large bedroom, and from here you can access the bathroom in the back left corner of the home. The laundry room sits between the bathroom and the kitchen, and it provides access to a large central walk-in closet.







