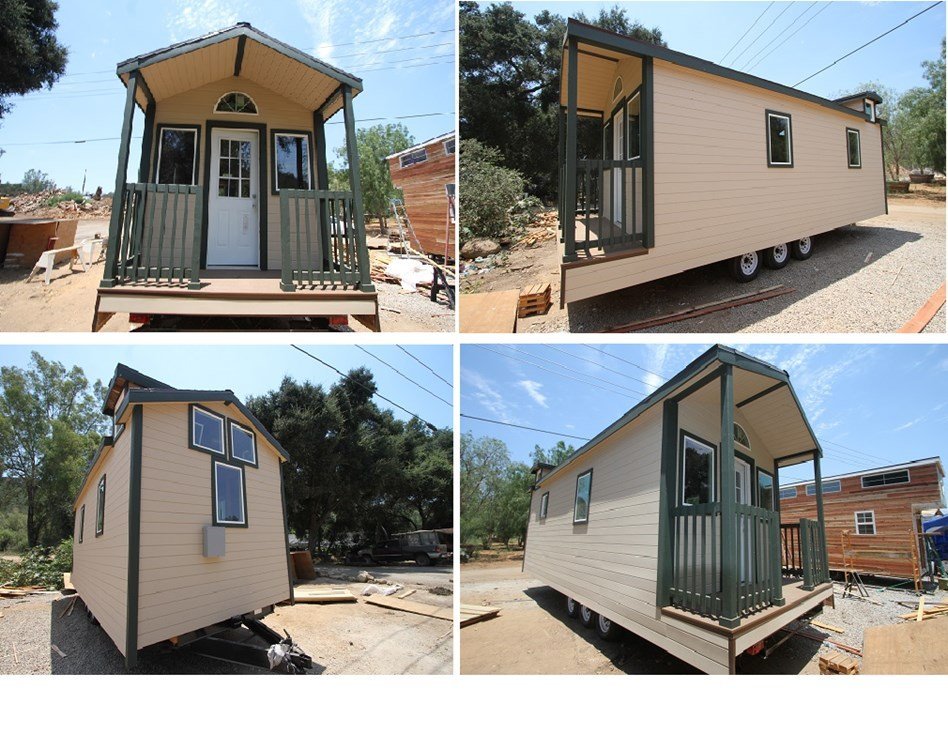A simply designed prairie property from Family Home Plans and coming in at 324 square feet (30 square meters). Enter from the main decking at the front of the house, into an open-plan studio space for sleeping, living, and dining, adjacent to the open kitchen. Past this space a back deck gives entry to a mudroom and shower room. At the other side of the house, a room divider sections off the space for a separate bedroom or study, with access to a third outside deck area.
7. 2-bedrooms Craftsman-style bungalow by Architectural Designs.
ADVERTISEMENT
This lovely 966 square feet (89 square meters) bungalow by Architectural Designs would be perfect for a small family, thanks to its two spacious bedrooms. However, what takes the cake and makes this plan so special is the vaulted family room, complete with an ample open-concept kitchen and dining area that also leads to a nice laundry room.
RESOURCES EPLANS, ARCHITECTURAL DESIGNS, AND FAMILY HOME PLANS





