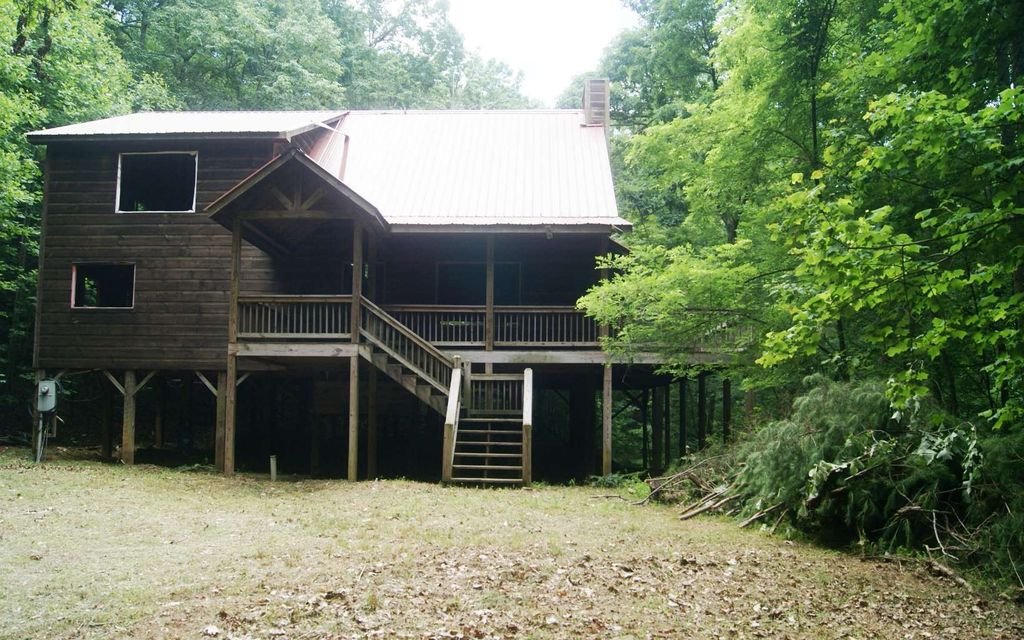This delightful prairie property from Architectural Designs comes in at 900 square feet (84 square meters). Built on a basement foundation, enter to a small hallway with stairway access. The house has an open-plan living, dining, and kitchen area. The full bathroom is shared by both double bedrooms, the master bedroom having a walk-in wardrobe.
3. One-bedroom, 260 square feet house from Family Home Plans
A minimal property for the true tiny home lover from Family Home Plans, coming in at 260 square feet (24 square meters). Enter from the covered porch straight into the open-plan living room, which would also be the space for the kitchen and dining area. The double bedroom has direct access to the bathroom.





