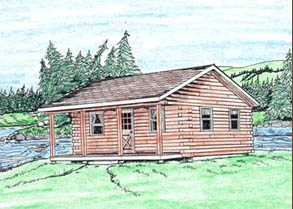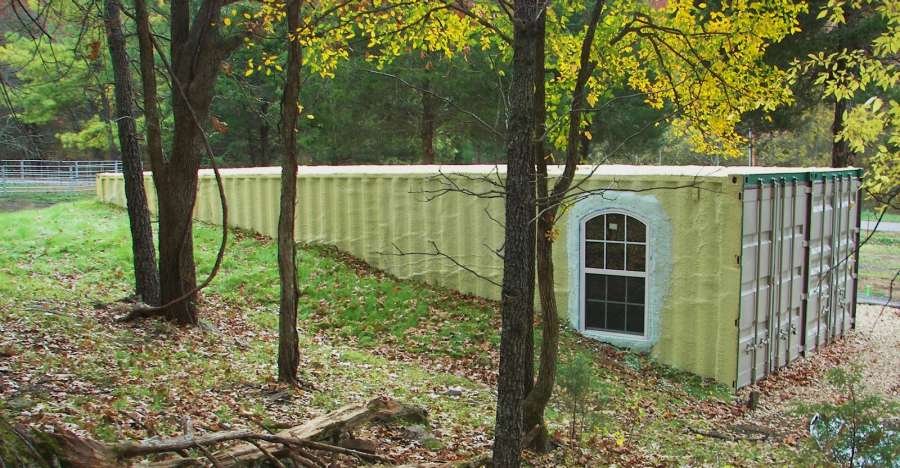4. Tiny rancher with one car garage from Family Home Plans
This design from Family Home Plans is only 421 square feet (39 square meters), but it has everything you need to live comfortably. Enter the home through a small covered porch, and you’ll find yourself in an open-concept living room, dining room, and kitchen area with a lovely bay window. This room is home to a closet and a laundry closet, and the bedroom is located right behind it. A small hallway in the bedroom passes by the closet and leads to a full bathroom with a tub.
5. Three bedroom home with garage from House Plans
With its three bedrooms, this 984 square foot (91 square meter) home from House Plans is just the right size for a family. The house is entered through the living room, which leads to the dining room and in turn to the kitchen. A hallway just off the living room leads to a full bathroom, which is also where the washer and the dryer can be found. All three bedrooms are on the left hand side of the home, and the larger master bedroom features a second full bathroom. The garage is located to the right of the house, and it leads to a small patio out back.




