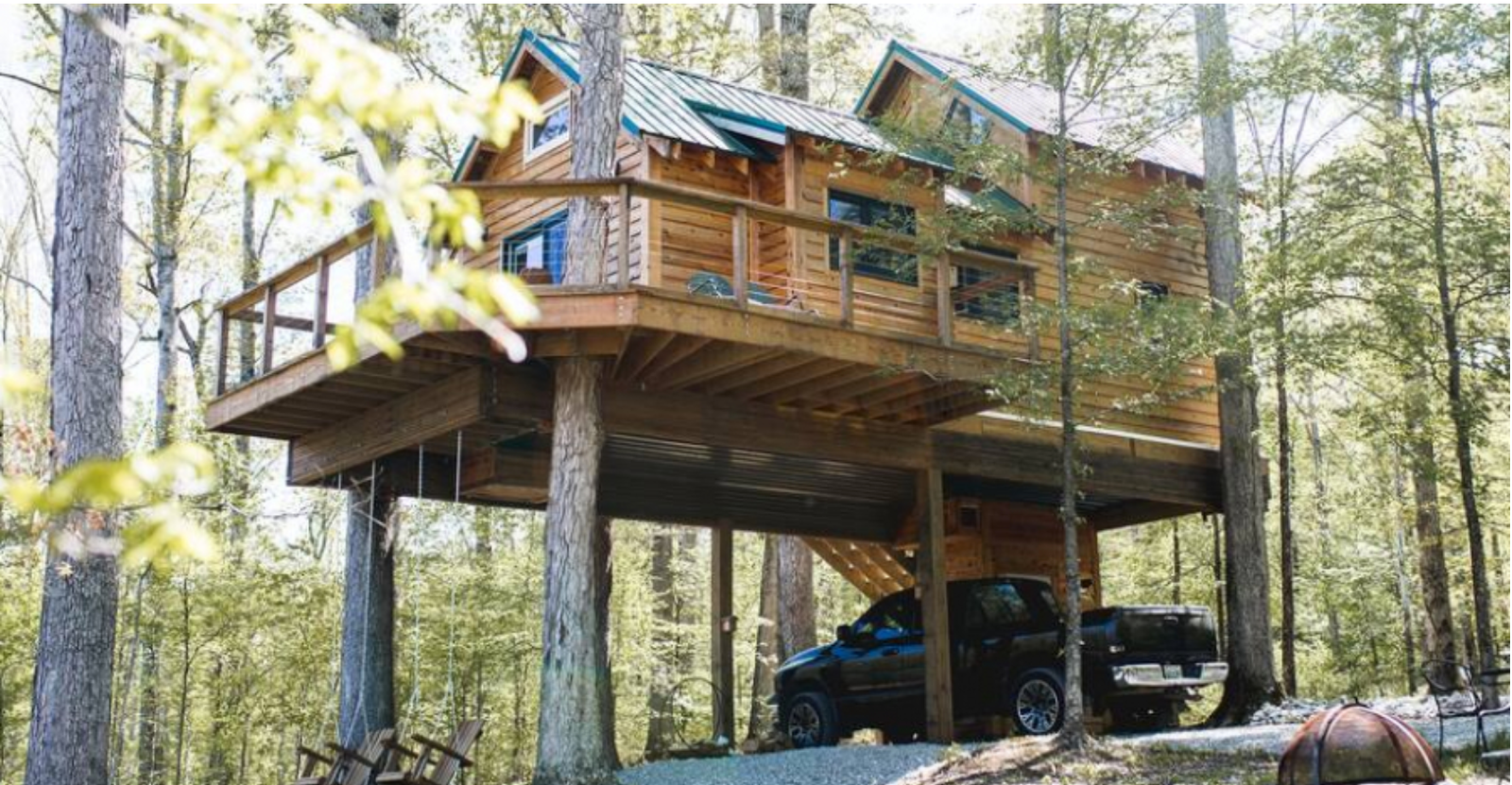When you live in a tiny home, a porch of any kind can be a tremendous blessing. However, no matter how much you love the outdoors, it’s easy to get fed up with swatting at mosquitoes and other types of creepy crawlies!
Enter the screened porch: the perfect solution for those who want to sit outside in peace. Take a look through the plans below, and try to decide which one is your favorite!
1. Gorgeous Southern-style design from Houseplans.
Coming in at 924 square feet (86 square meters), this design from Houseplans has plenty of curb appeal thanks to paned windows, a columned front entry, and wrought-iron detailing on the screened porch. The home is entered through the screened porch, which leads to an entryway with a vaulted ceiling. Once inside the home, an open concept living area is off to the left while two bedrooms and a bathroom are found on the left. A laundry room is located in the center of the house, straight ahead from the front door.
2. Log home with vaulted ceilings from ePlans.
This charming log cabin from ePlans comes in at 960 square feet (89 square meters). Step through the front door and find yourself in the main living area, which features vaulted ceilings. The kitchen is located at the back of the home, and it includes a kitchen island. The main bedroom is found in the front left corner of the home, and a second bedroom/study is directly behind it. The screened porch is located at the back of the home.
3. Two bedroom design with spiral staircase from Houseplans.
At 600 square feet (56 square meters), this two story home from Houseplans would be ideal for a couple or a single person. The large wraparound porch has a screened section at the back, and the front door opens into the main living area. The bathroom is in the back right corner of the home, and an L-shaped kitchen is right beside it on the left. A spiral staircase leads to the bedroom upstairs, which has two clothes closets and a laundry closet.
4. Cozy two bedroom home with central fireplace from Family Home Plans.
With two bedrooms and an open concept main living area, this home from Family Home Plans comes in at exactly 600 square feet (56 square meters). A small flight of stairs leads up to the front porch, and the screened porch is off to the left. Double doors open onto a small tiled area in the main living area. The kitchen is off to the left, and a large wood stove takes center stage in the middle of the room. At the back of the home, the two bedrooms share access to a bathroom with a shower.
5. Country home with columned front entry from ePlans.
Measuring 800 square feet (74 square meters), this charming little home from ePlans has a large front porch in addition to the screened porch at the back. The front door opens into the living room, which is directly in front of the kitchen. A small hallway off the living room leads to a laundry closet, two bedrooms, and a bathroom with a tub. The screened porch can be accessed from the kitchen as well as from one of the bedrooms.
6. Efficient two bedroom cottage from Houseplans.

This design from Houseplans comes in at 962 square feet (89 square meters), and can be entered through any one of three front doors. All of the doors open into the main living area, which features a fireplace on the left and an L-shaped kitchen with a large pantry on the right. Two bedrooms and a bathroom are located at the back of the home, and each bedroom contains a door to the bathroom.












