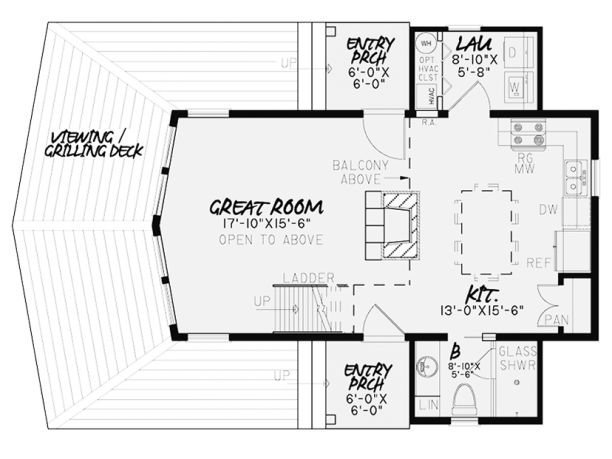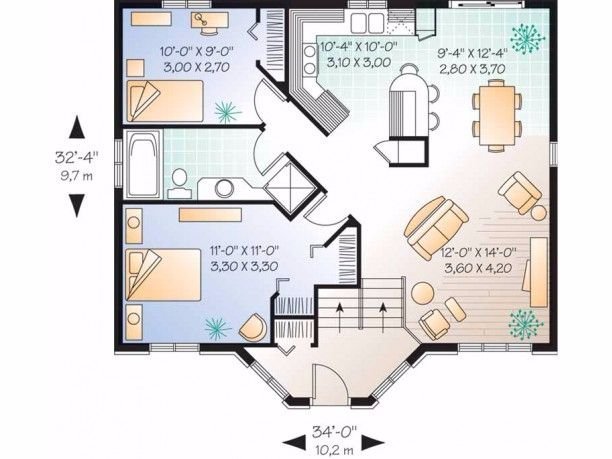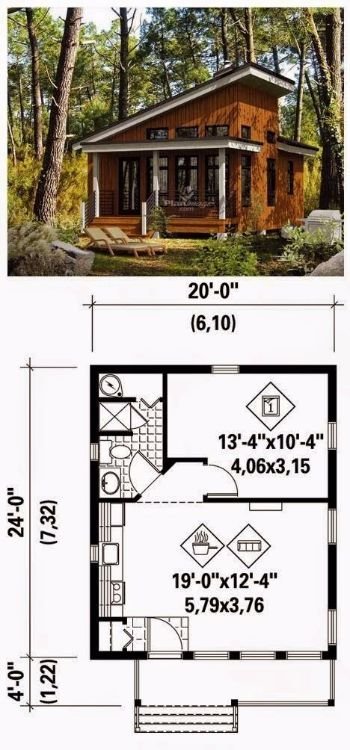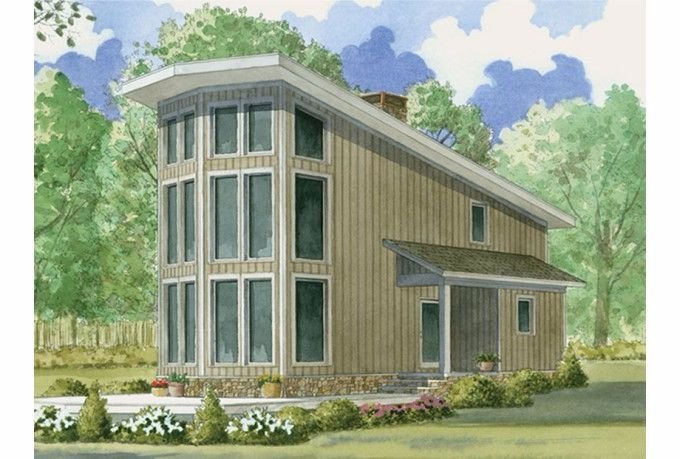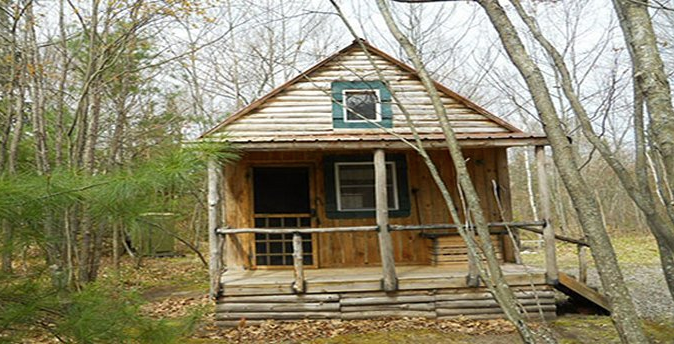With Colonial features like columns and a distinctive foyer, 996 square feet (93 square meters) home from ePlans manages to look imposing despite its tiny size. The right hand side of the home is taken up with an open concept living area that includes a breakfast bar as well as room for a dining table, and the left side is home to two bedrooms that share a spacious bathroom.
4. Charming cottage with sloping ceiling from Family Home Plans
This cute little cottage from Family Home Plans comes in at only 480 square feet (45 square meters), but it still manages to feel cozily spacious. The ceiling is 14′ 6″ at its highest point, and the open concept living area gives you the freedom to arrange your furniture as you please!
5. Contemporary home with floor to ceiling windows from ePlans
