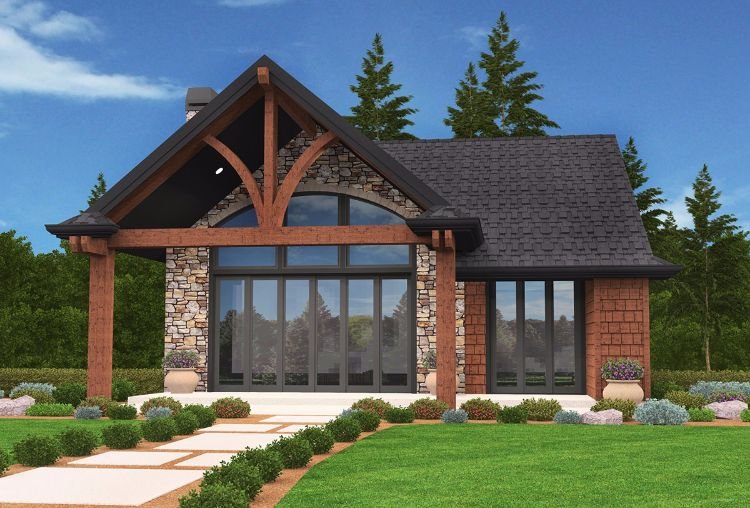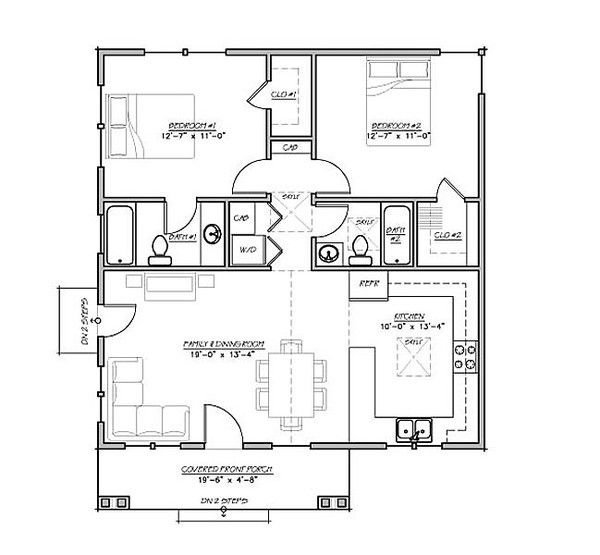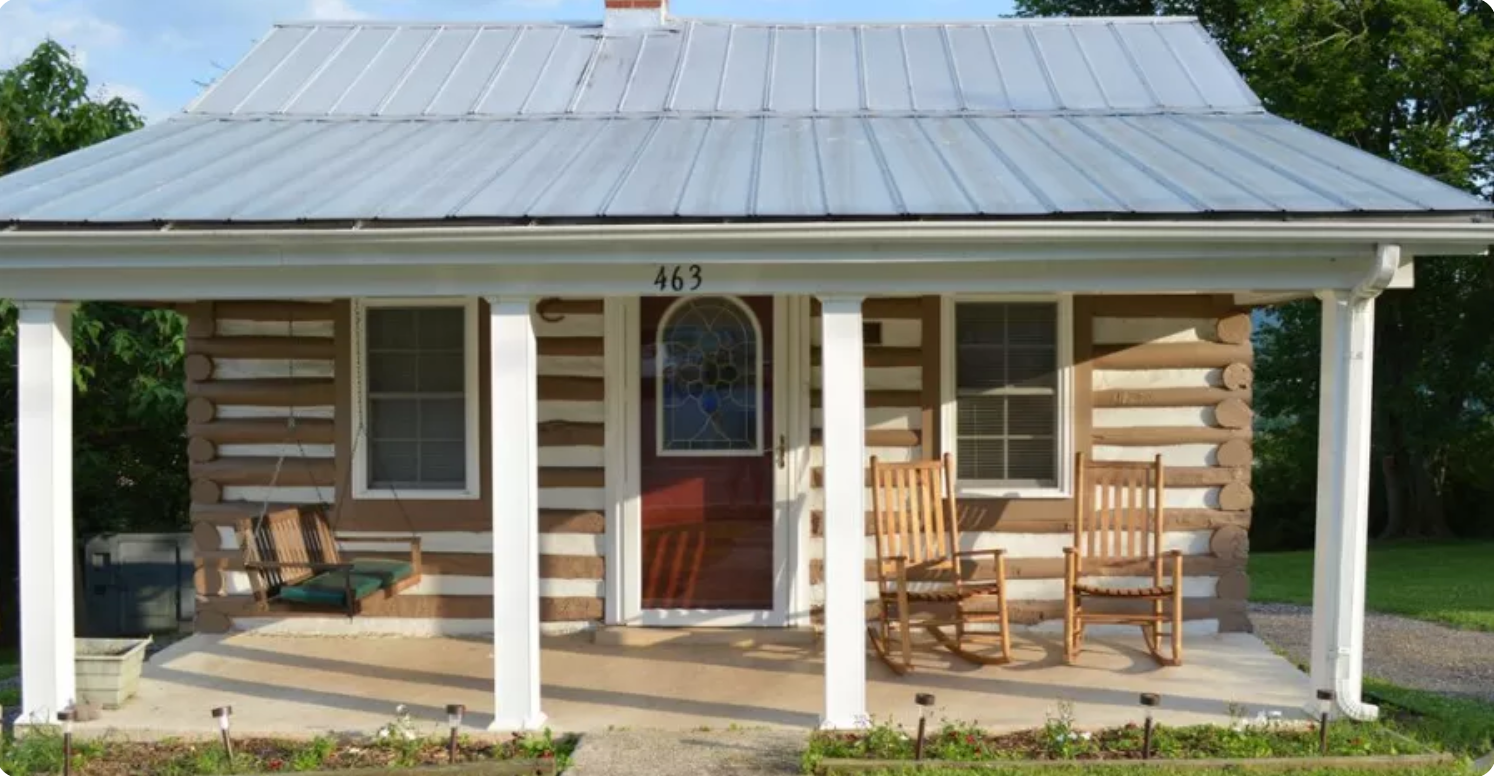This lovely little bungalow from Houseplans measures 930 square feet (86 square meters) and features an open plan kitchen, dining room, and family room. This living space is flooded with natural light thanks to the many windows in addition to the skylight, and it also offers two bedrooms and two bathrooms to ensure that everyone gets their privacy!
2. Micro mountain home from Architectural Designs



