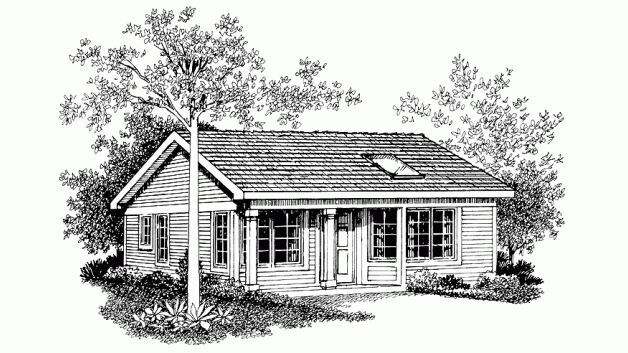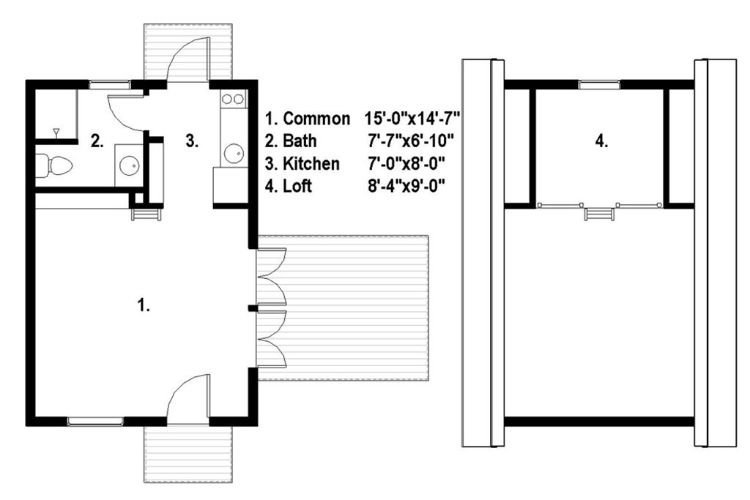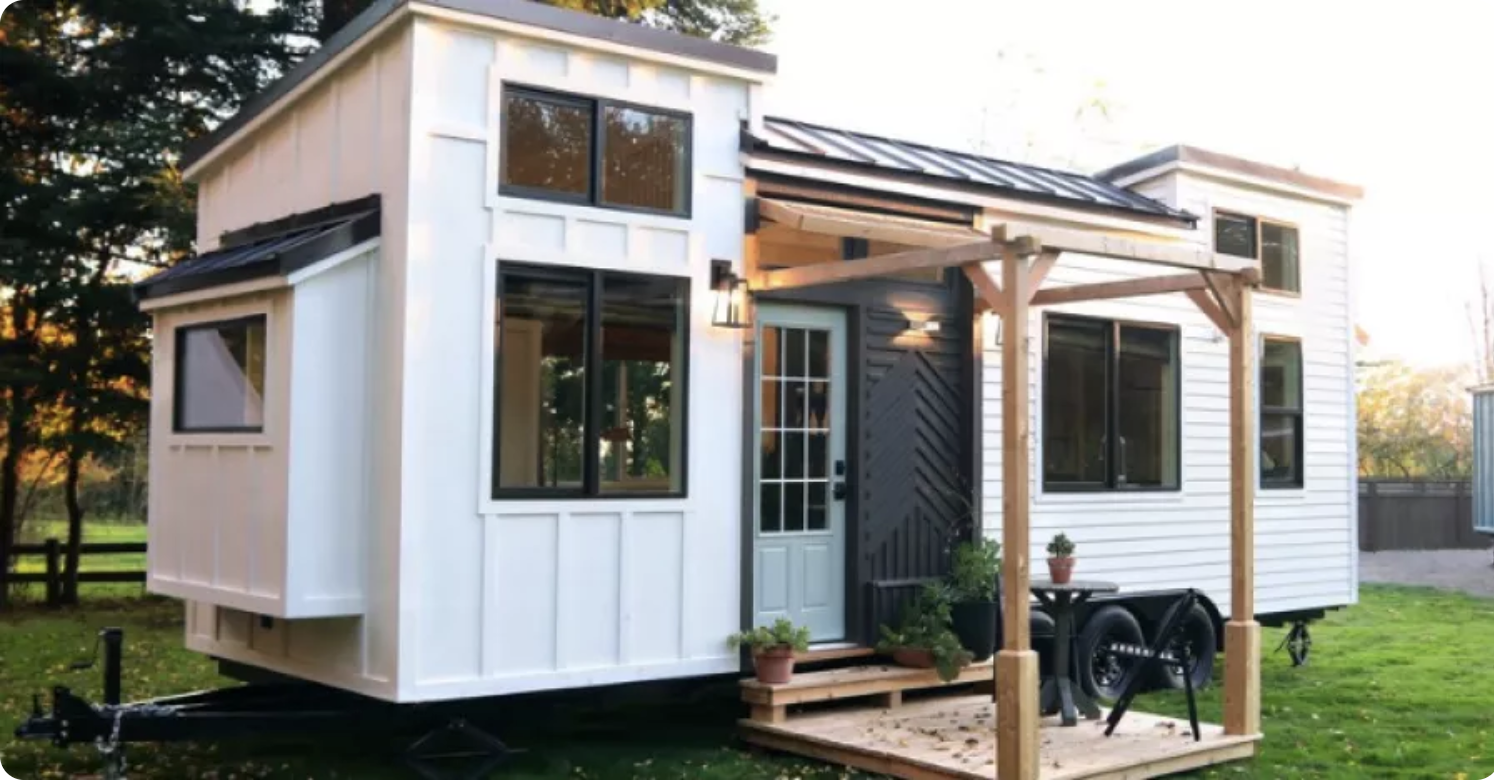Tiny houses come in all shapes and styles, from incredibly ornate to beautifully rustic! However, there will always be something special about a simple, no-frills design like the ones featured in this article.
These might not have the same curb appeal as some of their cousins, but they include everything you need to live comfortably. Check them out, and head over to the comments on Facebook to let us know which was your favorite!
1. Colonial cottage from Floorplans.
This one bedroom home from Floorplans measures 528 square feet (49 square meters), and boasts a good amount of storage space. Step onto the wide front porch, and pass through the front door to find yourself in the spacious living room. An L-shaped kitchen is tucked off to the right in a brightly-lit nook; there is enough room for a small table here. The bedroom takes up the back right corner of the home, while a small bathroom with a shower is in the back left.
2. Traditional cottage with sleeping loft from Houseplans.
Coming in at 525 square feet (49 square meters), this adorable little cottage from Houseplans features plenty of porch space. A large common room takes up the front of the home; this area could be used as both a living room and a dining room. The kitchen is in the back right corner of the home, while a bathroom with a shower is in the back left. A ship’s ladder leads to the sleeping loft upstairs.
3. Two-bedroom home with screened porch from Family Home Plans.
Measuring exactly 600 square feet (56 square meters), this design from Family Home Plans manages to squeeze in two bedrooms. A small flight of stairs leads up to the front porch, where double doors open into the home’s main living area. A screened porch can be accessed from here as well. Inside the home, the eat-in kitchen is off to the left while the living room is on the right. A free-standing wood burning stove partially separates the two areas. At the back of the home, two bedrooms share access to a bathroom with a shower.







