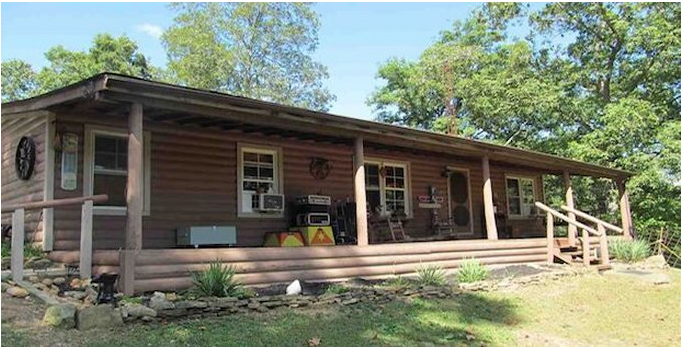4. Vacation home with large prow-shaped windows from Architectural Designs
Coming in at 659 square feet (61 square meters), this uniquely shaped home from Architectural Designs has large prow-shaped windows that flood the interior with natural light. At the front of the home, the door opens into an entryway with a triangular coat closet. The bulk of the first floor is taken up by the kitchen and a large living room with a freestanding fireplace, while the master bedroom is at the very front of the home. A ship’s ladder leads to the loft upstairs, which includes a large storage space.
5. Two-story cottage from Houseplans
This cozy cottage from Houseplans measures exactly 1,000 square feet (93 square meters). Two bedrooms and a bathroom are on the first floor, and there is a large unheated storage space here as well. A staircase leads to the main living space on the second floor. The dining room and living room are on the right side of the home, and sliding glass doors here lead to a large covered deck outside. A U-shaped kitchen rounds out the design.







