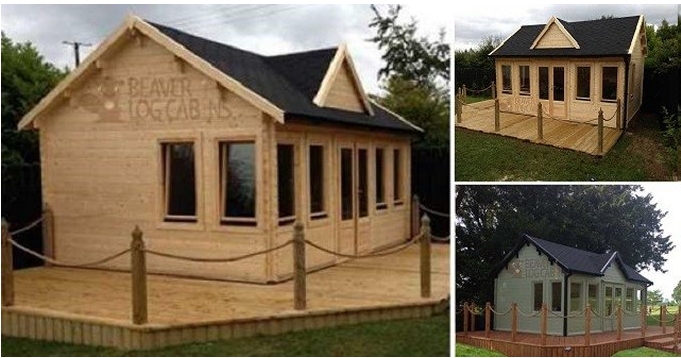4. Cozy mountain home from Architectural Designs.
This tiny home from Architectural Designs measures only 324 square feet (30 square meters), but it also includes a single garage and a large deck on the left-hand side. Inside, the front portion of the home consists of an open room with an L-shaped kitchen area in the back left corner. The rest of the space functions as a living and dining room. The bedroom is at the back of the home, and it leads to a bathroom with a shower on the right.
5. Craftsman design with columned front entry from ePlans.
This design from ePlans comes in at 697 square feet (65 square meters) and boasts a lovely columned front entry. A coat closet is found right inside the front door, and the large family room is off to the left. The kitchen is at the back of the home, and it has a back door leading out to the backyard or an optional patio. The master suite is accessed through the kitchen, and it includes a walk-in closet that you must pass by to access the en-suite bathroom.





