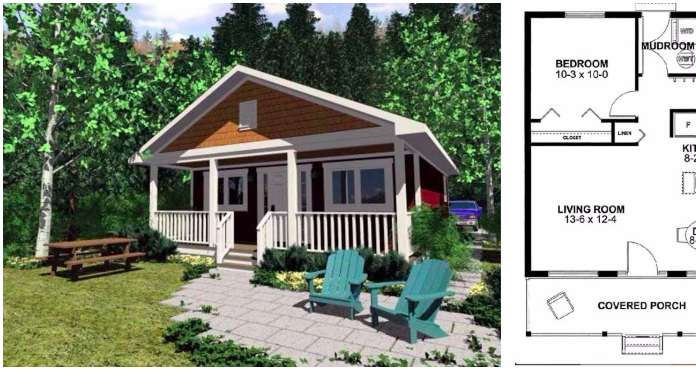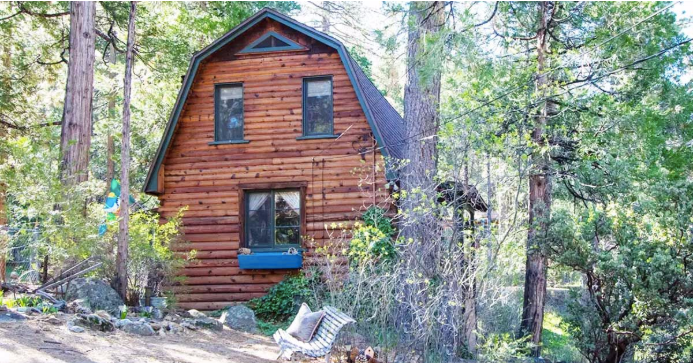
If you want to downsize your life, a tiny cottage is one of the best ways to go! It doesn’t matter if you prefer the beach, the forest, or the country – cottages look equally at home in all of them.
These cottage floor plans are extra-cozy; they only have one bedroom and would be perfectly suited for a single person or perhaps a couple. We couldn’t blame you for falling in love with every single one of them!
1. Compact design with L-shaped kitchen from ePlans.
This rustic-looking home from ePlans measures 528 square feet (49 square meters) and the interior is more luxurious than you might expect. The kitchen is off to the right of the front door, and it includes plenty of storage space thanks to built-in overhead cabinets. The fairly spacious living room is off to the left, and a bathroom with a tempered glass shower can be found right behind it. There is a linen closet right next to the bathroom, and the bedroom in the back right corner completes the design.



