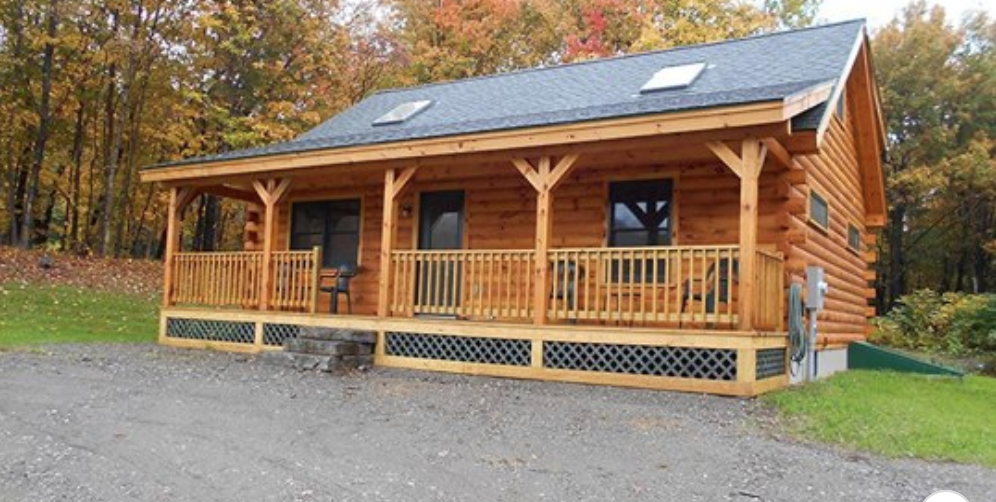This design from Family Home Plans measures 808 square feet (75 square meters), and it includes a luxurious master suite. A set of stairs leads up to the covered porch, which encompasses two sides of the home. The main door is on the left side of the home and opens directly into a small hallway. From here, the kitchen is off to the left and a bathroom with an elegant tub is off to the right. A large open concept living area with a fireplace takes up the rest of the front of the home. The master bedroom is in the back corner, and it features a large closet on either side of the bathroom door.
4. Two bedroom cottage with charming exterior details from ePlans.



