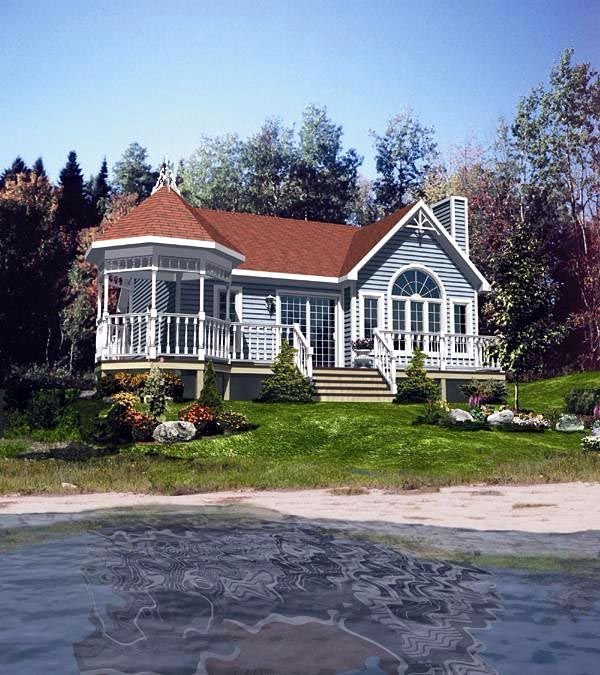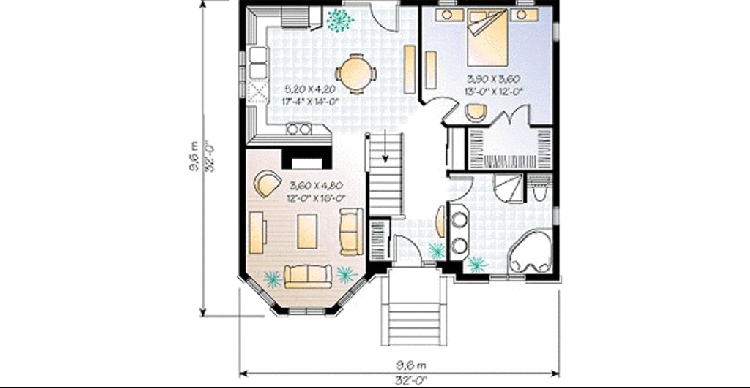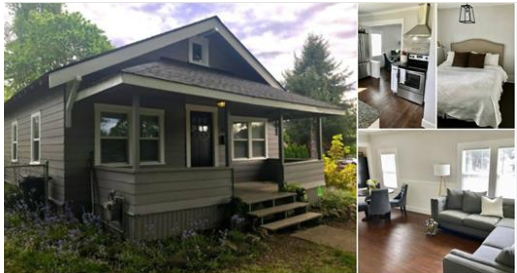Measuring 940 square feet (87 square meters), this design from Houseplans is the perfect size for a couple. A small flight of stairs leads up to the front door, which opens into a hallway with a coat closet. Off to the left, the living room is illuminated by natural light streaming in through the large bay window. An efficient eat-in kitchen is found in the back left corner of the home. Off to the right, the bedroom boasts a walk-in closet. The large bedroom boasts both a shower and a tub.
3. Luxurious one bedroom design from Family Home Plans.



