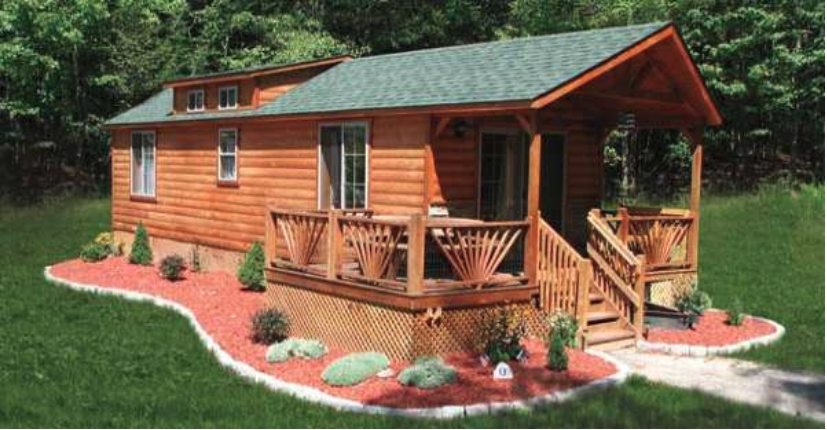These prefabricated home designs have an efficient design with an open plan and efficient layout that helps to maximize floor space. Renewable resources are used with renewable/sustainably harvested Douglas Fir, which uses less wood than stud framing. There is also less waste, as the prefabs are built indoors with state of the art, computerized cutting machines that help to minimize the amount of waste. This helps to create precise, high-quality homes and reduces any time delays, an eco-friendly home design that uses less transportation, with building materials that are brought to the site in fewer shipments than with typical construction. The structural insulated panels (SIPS) walls are extremely energy efficient. The plumbing lines in the homes can be built in for optional solar water heaters on the roof, and the high-efficiency water heaters will power a radiant floor heating system. These prefab home designs have healthy indoor air quality, with low VOC paints and finishes that are used throughout the prefab cabins. An anti-microbial glaze is used on the tiles and fixtures that help to reduce the potential for bacteria growth in the bathroom.

More about this story can be found at: FabCab

