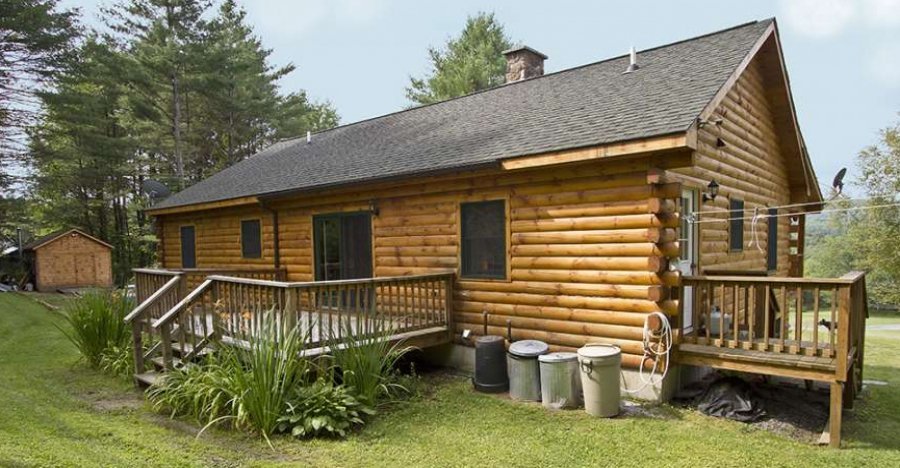Whether you have found your dream piece of land or are looking for a place to spend time on family vacations, a prefab cabin building kit might just be what you are looking for. Some of today’s most popular builders are creating prefab cabin buildings and designs using local building materials that are both eco-friendly and functional. These prefab kits also have a reputation for reliability and convenience, as they are usually built indoors which helps to reduce the risk of damage from weather and insects, and will save you time on your wood cabin build. For those who are unfamiliar, prefab kits are wood cabins or home designs that are built indoors in factories and then delivered to your building site. Prefab kits can work for almost any sort of property, provided the property has the necessary access to move the prefab cabin building to the site. Prefab cabin buildings can be delivered to a variety of building sites to include islands and remote building sites. Prefab cabin buildings can save you on the cost of having to move building materials and labour to and from the remove building site during the build.
Kanga prefab cabin buildings are designed to be placed in the country or in locations where there will not be any required inspections by a local building authority. If the building site access allows, the cabin building can be trucked in almost fully assembled, requiring very little time on-site. Currently the cabin floorplans and floorplans are identical, although the company will be developing plans that are specifically for wood cabins that do not have as many of the restrictive, space-wasting requirements that are sometimes demanded by city code. The Kanga prefab city dwellings are designed for building sites that will require a full on-site building inspection of the home design. These locations are usually located inside of city limits although some of the building sites are in city limits and towns where a full on-site building inspection may not be required. Currently, the city dwellings floorplans and cabin building floor plans are identical. These prefab cabin buildings and city dwelling are just one of the prefab kit options you have when looking for your cabin building or home design.
And while there are several benefits to prefab cabin buildings and kits, there are also a few additional costs you will need to consider. One of the costs you will want to factor in is site preparation. Yes, you will be saving money on labour costs for your prefab cabin building, but for more remote building locations you will need to consider cutting down trees for the site, levelling the building site and special conveyances to transport across water or other terrains that are unstable. A prefab cabin building or bunkie may also require some consulting with an outside contractor. Some of the features you will find with the Kanga prefab cabin buildings and home design kits are that they are available as shell kits, along with installed shells (in Texas only) and as turnkey (Texas only) cabin buildings. You will want to take a look at the Kanga Roof Systems site to see all that they have available.
You will find this prefab cabin building at the Kanga Roof Systems site. Kanga Roof Systems manufactures high quality, prefab wood cabin kits for stand-alone outdoor rooms and accessory cabin buildings. These prefab kits can be used for ranch, home, business, and industrial sites. They feature a variety of wood cabins, prefab sheds, studios, wood cabin add-on rooms, storage, and playhouses to name a few. Kanga Roof Systems are available as build-it-yourself prefab kits, or they will assemble the cabin building for you making for easy and efficient setup.

