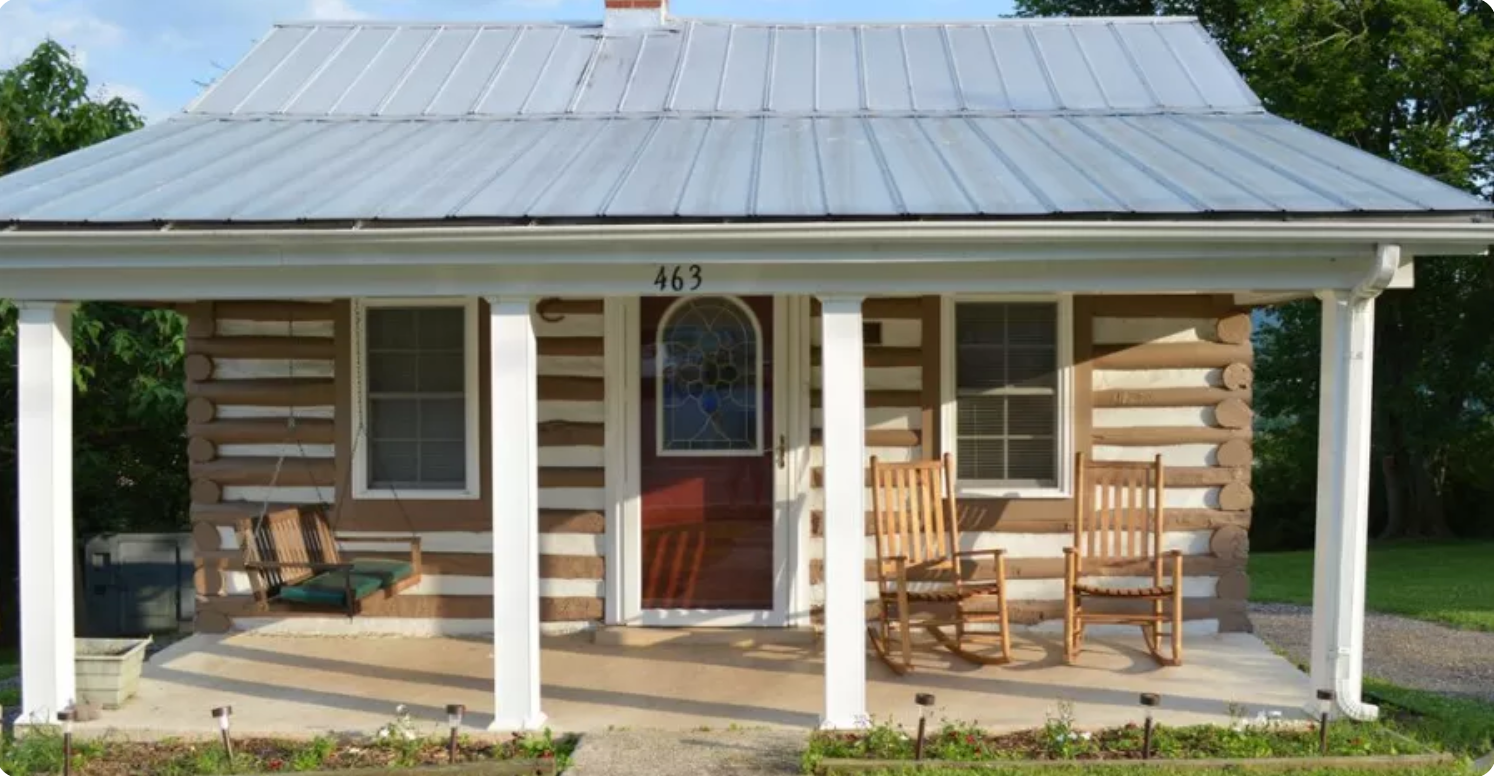
The 12 foot by 32 foot Xtreme Lodge Cedar Deluxe cabin is a beautiful log cabin from Trophy Amish Cabins with a total of 612 square feet. The main floor includes 384 square feet, and there are two lofts one that is 108 square feet and the other loft area is 120 square feet. On the exterior, they use D-shaped interlocking logs with a teak coloured exterior stain and a green metal roof, which is a very popular colour scheme for a modern log cabin. Each of these cabins is built by the company’s expert builders in their own warehouse, and then their expert delivery team hauls the completed cabin to the customer’s property. The customer is usually responsible for having the foundation in place so the cabin can be placed on it and then the roof is put on after.
The company offers different additional items that the customers can opt to have included in their log cabin design. This client opted for some lovely French entry doors which make the entrance feel grander and open the cabin up to the outside world more. You can see why the clients chose to do this with the amazing views they have surrounding their cabin. They also built a gorgeous deck on their log cabin to make the most of the outdoors.
Trophy Amish Cabins will also create custom wood furniture for their customer’s cabins, like the custom fly fishing pole hutch they made for this log cabin that sits next to the bathroom. They also do all of the custom cabinet and countertop work making them out of maple and cedarwood usually. This log cabin even features a custom handcrafted wine rack and an angled shelf for a microwave too. The custom chandelier is also made in the US and fits in with the rustic cabin decor. Another great feature that was added to this log cabin is the bunk with storage included. You can see part of the delivery and placement process for this log cabin to get an idea of what that entails. As you can see, once everything is set up, the cabin looks incredible. The company also has smaller options and floor plans as well for those who don’t need as much space.
For More: www.tinyhouse4.me

