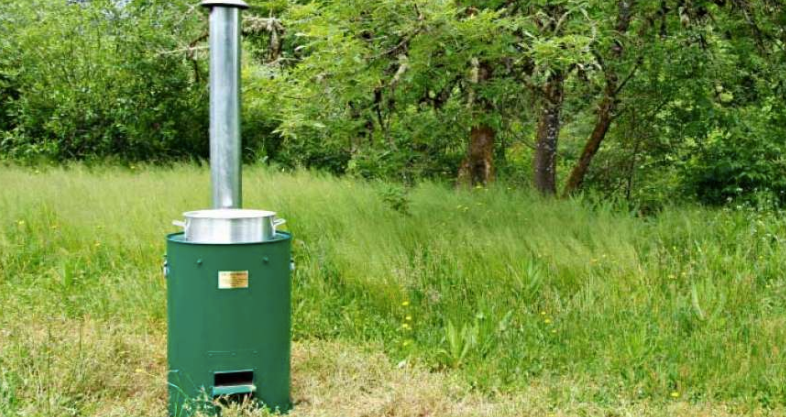Ranch Log Home Floor Plan
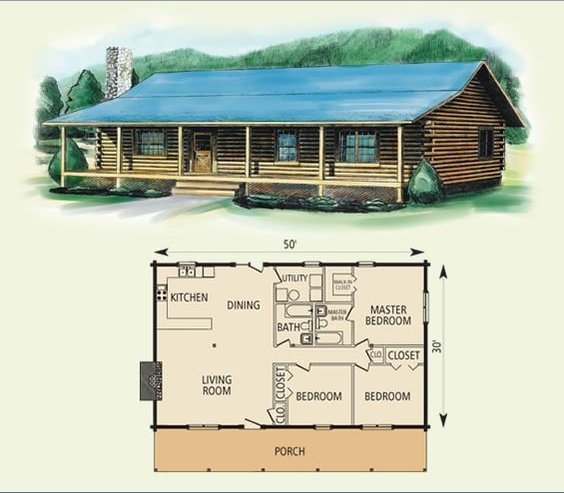
This is a 1500 sq ft ranch log home – details and purchase options
2 Bedroom Cabin Plans
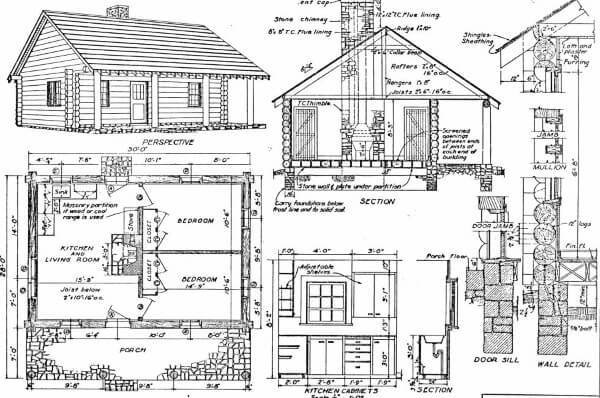
This 2 bedroom log cabin with its 1 story compact yet spacious design can give you everything that you need in a family home and more.
You can download or view these log home floor plans here: http://www.ag.ndsu.edu/aben-plans/5507.pdf
5 Bedroom Cabin
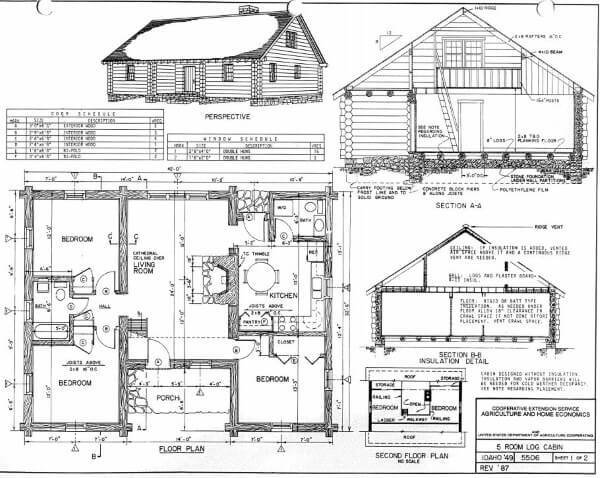
Perfect for large families or group vacations, this spacious 5 room log cabin boasts 5 large bedroom areas that are all super comfortable and extremely spacious.
You can download the free log home plans for this cabin here: http://www.ag.ndsu.edu/aben-plans/5506.pdf
Guest Cabin Floor Plans
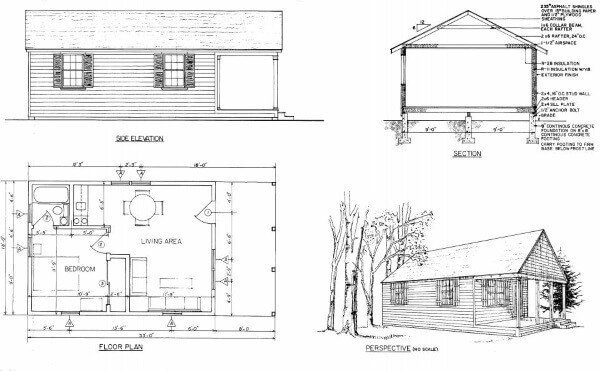
This spacious 1 bedroom guesthouse cabin will allow you to build a practical living solution that will make the ideal guesthouse.
You can download the free log cabin floor plans for this guest house here: http://www.ag.ndsu.edu/aben-plans/5185.pdf

