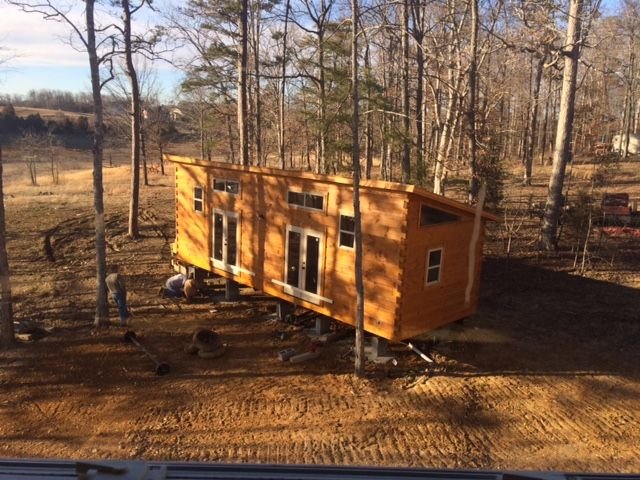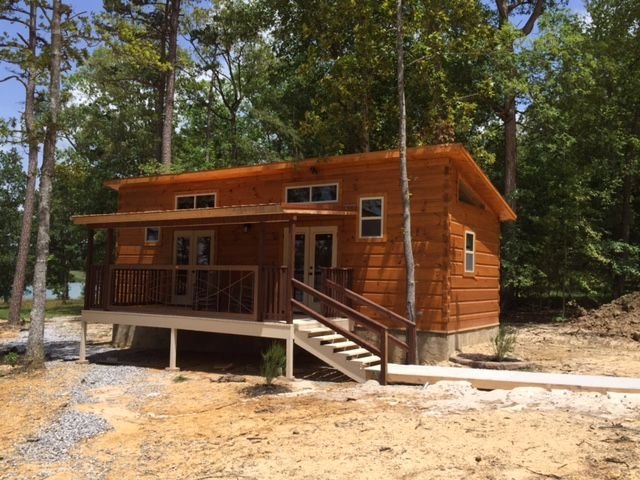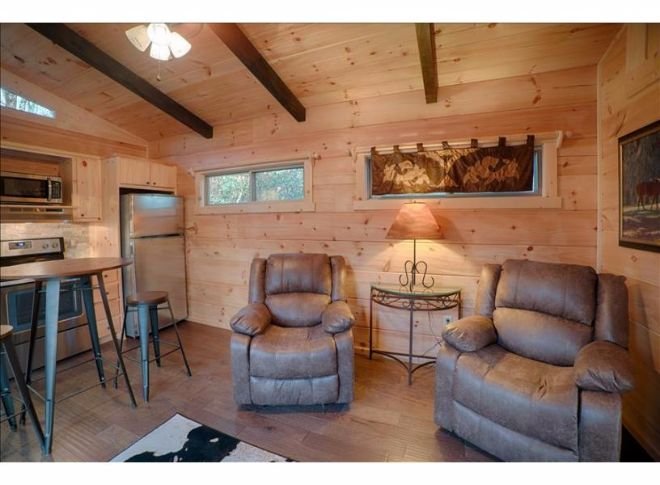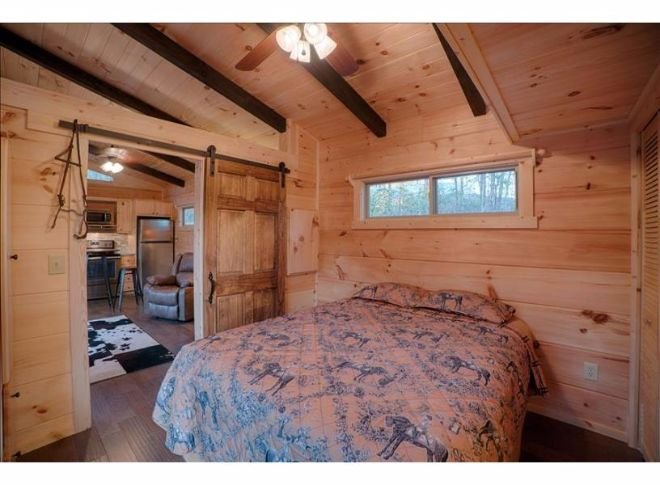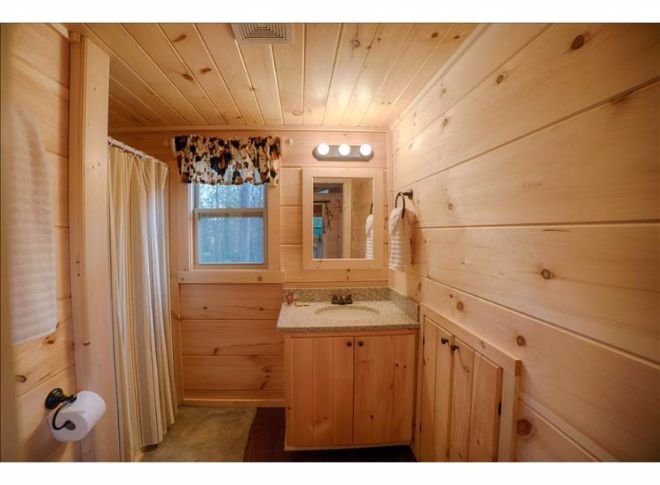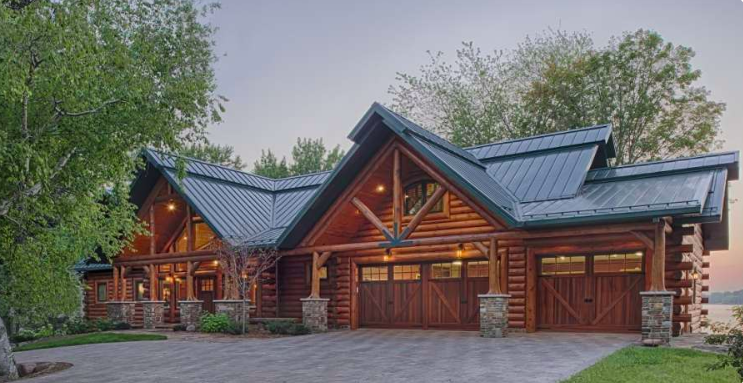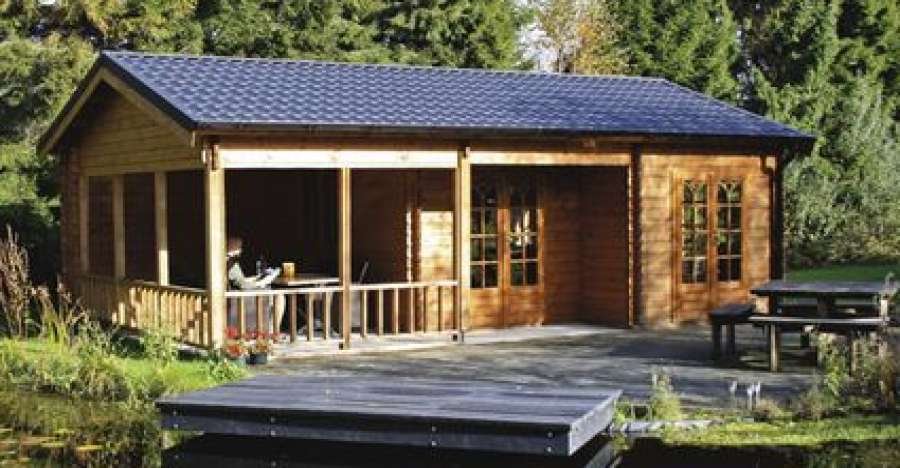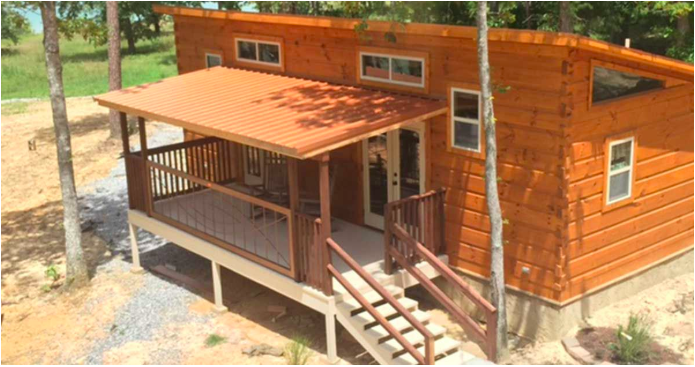
There is nothing quite like owning a cabin retreat in the woods, and park models are a simple and efficient way of placing a rustic abode in the location of your dreams. These affordable and efficient floor plans give you everything you could want in a rustic cabin, with modern models featuring high-end finishes which perfectly complement your outdoors lifestyle.
Yearling by Green River Log Cabins is a fantastic example of a rustic-style park model. The simple 399-square-foot (37.1-square-meter) floor plan has one bedroom, one bathroom, and ample loft space. All the rooms within Yearling are well sized, creating the perfect little cabin to get away from it all. Let’s explore further…
Yearling is an attractive cabin finished with a light-colored stain on the wood. It looks great in the woods and will effortlessly blend into its surroundings – just what you want from a log cabin retreat!
Yearling is a solid log construction which means it will look perfect wherever the setting. The home has numerous windows and two glass doors on the front, which invites terrific views of the surrounding nature.
Yearling comes with the option of a covered front porch. You can see from the picture above how this expansive outdoors living area completes the structure, which can be screened depending on the circumstances of your location.
From an elevated viewpoint, you can see how the deep porch can easily house a large dining set. Yearling has a sloping shed roof, which is functional but also is an eye-catching feature of the home. Nice!
By night, this cabin sure does look inviting. Let’s go inside to check out the interior…
The main living room is well-appointed with attractive wood paneling on the walls and hickory flooring. The gently sloping roof adds light and air to the interior, whilst the gorgeous stone fireplace will effortlessly heat this quaint floor plan.
The living room is open to the one-wall kitchen, which features ample cabinet space for storage and comes complete with high-end appliances. There is even enough room for a small dining table.
The bedroom within the Yearling – located adjacent to the living room – has plenty of space and benefits from the raised ceiling. It is a cozy and inviting place to sleep which doesn’t require much decoration beyond the beautiful wood finishes.
As you can see from this picture, the sliding glass doors from the bedroom and the living room exit directly onto the large porch. They offer an abundance of natural light and help to draw the woodlands into your abode. Gorgeous!
The bedroom includes a bed base with storage drawers, designed to fit a queen-sized bed. A solid staircase from the bedroom leads to the loft space…
In this example, the loft has been converted into a second bedroom. Whilst the ceiling is quite low, the loft easily houses a large bed – ideal for when you have guests!
Beyond the main bedroom is the Yearling’s bathroom. It is a fair-sized room with plenty of storage space and maintains the constant use of wood which we have seen throughout this park model.
You can see how the Yearling is laid out here:
Is the Yearling your kind of cabin? SHARE it with your friends on Facebook!
RESOURCES GREEN RIVER LOG CABINS
