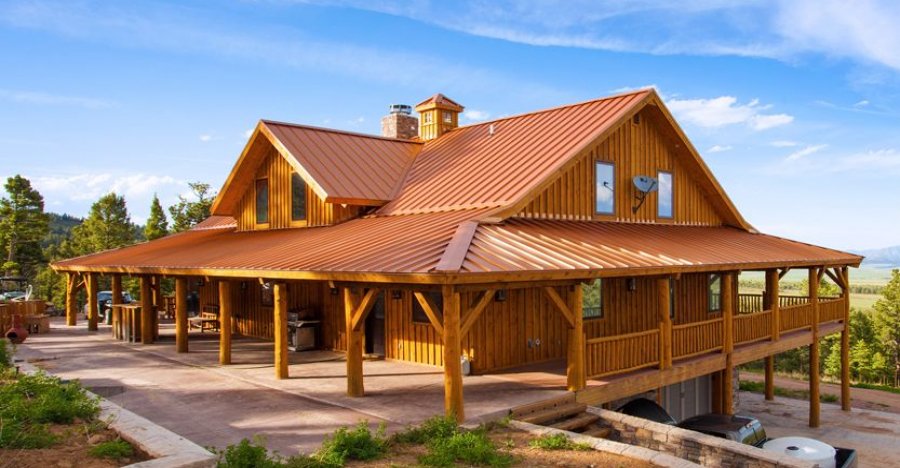PLAN DETAILS
- 2261 Total Heated Square Feet
- 1st Floor: 1412
- 2nd Floor: 849
- Width: 53′-0″
- Depth: 81′-8″
- 3 Bedrooms
- 2 Full Baths
- 2-Car Garage
- 2-Car Attached
- Rear Entry
- Size: 23′-0″ x 23′-6″

The log home plan is called Crested Butte Rustic Log Home and you can learn more about it (and order) at HousePlansAndMore.

