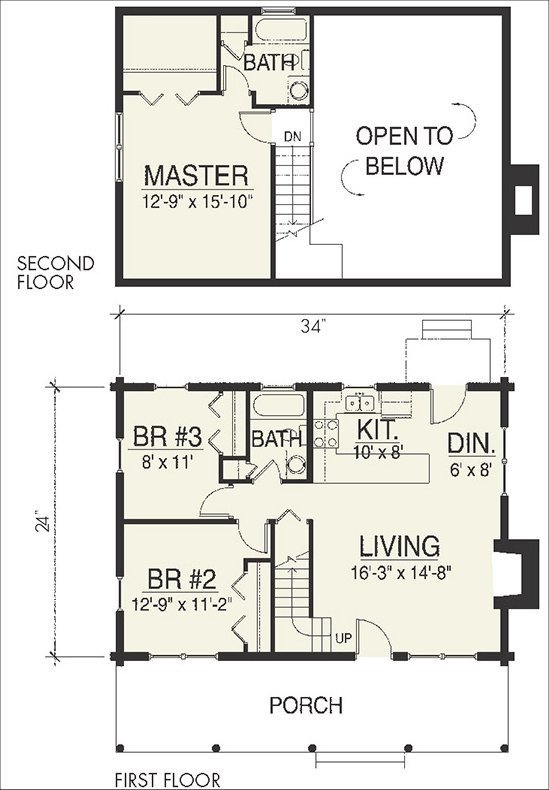
There are many nice log cabin designs available and some are better than others. This log cabin is charming and it has 3 bedrooms, 2 bathrooms, and 1170 sq ft.
This design, called the Fairview, is perfect for that vacation retreat or if you’re downsizing, plus it comes with an affordable price tag. The Fairview floor plan is one of the cozy log house packages from Hochstetler Quality Log Homes, a company operating out of Loudonville, Ohio.
The main level features the very popular open-concept great room with comfortable and attractive stone fireplace and awe-inspiring cathedral ceiling with exposed Douglas Fir timbers.
Upstairs, you have the privacy of the master bedroom with it’s own private bath. The floor plan:

Design and plan by Hochstetler Log Homes.

