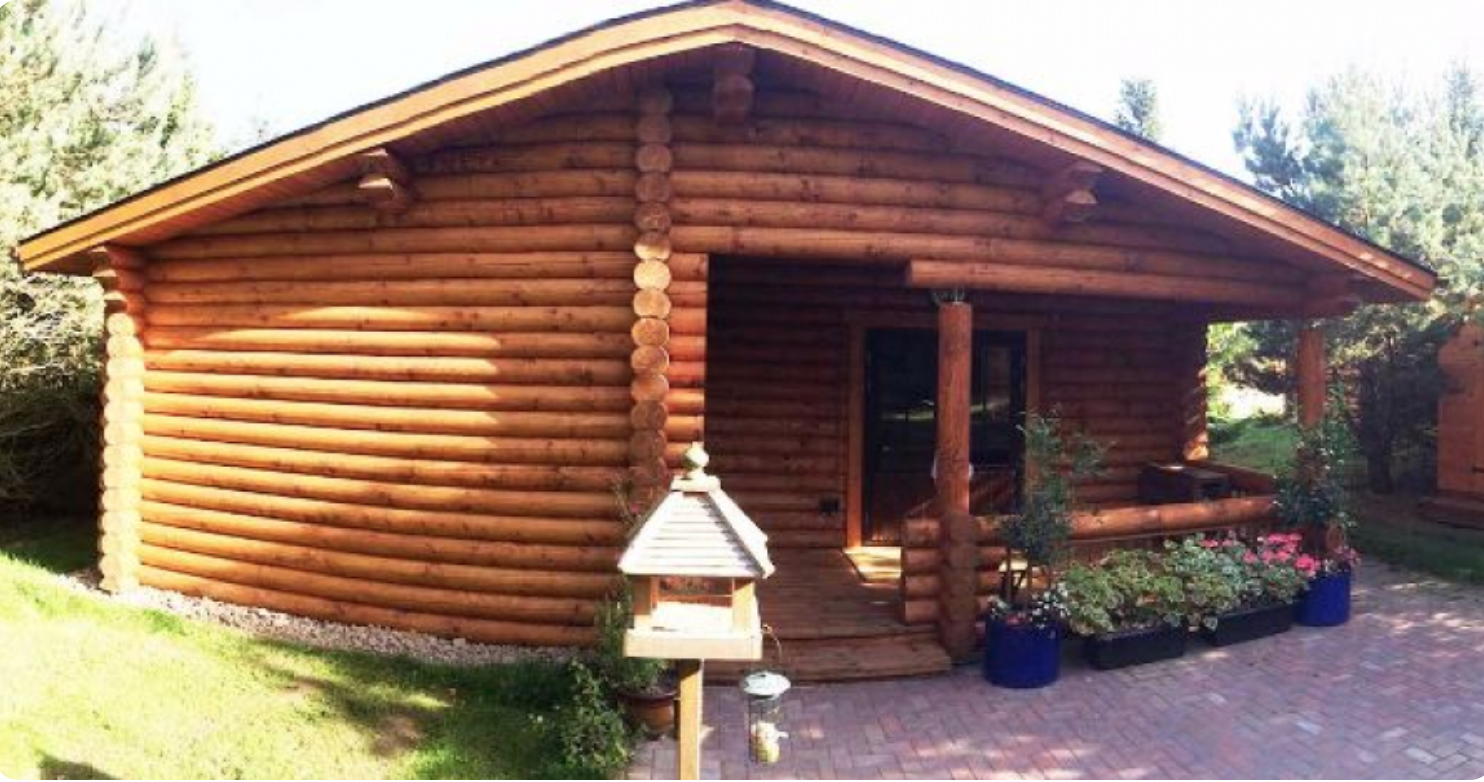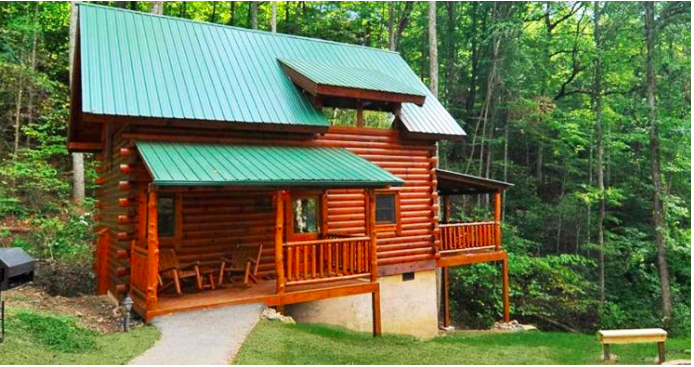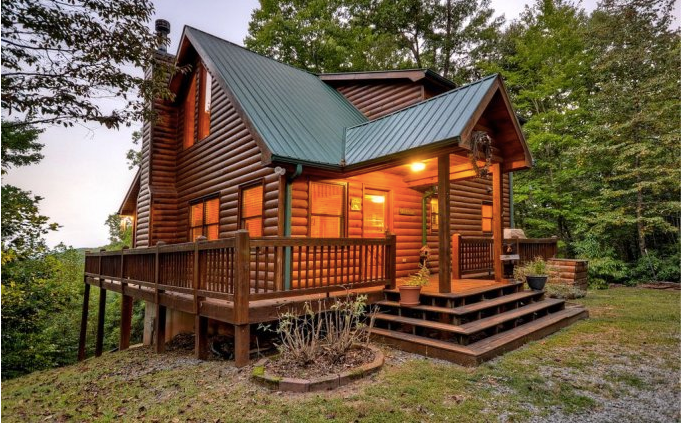
This sweet log cabin may not look big from the outside, but there’s a lot of great living space inside. With 815 square feet of space, they were able to fit 3 bedrooms and 1 bathroom in the cabin as well as a great kitchen and living room area. The other great thing about this particular model is the terrace on the front of the home which would make a great place to sit outside and enjoy the surrounding area. This log cabin is from Estonian Log Cabins, a company in Estonia, producing milled round log cabins as well as handcrafted square log cabins. They also plan and manufacture other types of log buildings as well depending on what their customers want and need. Customers can choose a log cabin from their selection of models and designs, or they can send the company their own ideas, and they will do their best to make them a reality. They also build all over Europe, so no matter where people live in Europe, they’ll be able to get them into a log home or cabin of their choosing. On their website, they have a form that people can fill out to get a price estimate and a form to purchase a design package for those who just want a log cabin design.
Beyond the design of the log cabin, their skilled team of carpenters will work on building the log cabin, and the company guarantees the highest quality of work for all of their projects. Each of their projects has high attention to detail and safety so that their customers get a log cabin that will last for years. They have log cabins and houses in 3 different packages: the Log shell packages which will include exterior walls, Milled logs, Roof rafters, T-posts for windows and doors, Wooden pegs, Insulation tape, Metal fitting, and Assembling plans. The Waterproof closed log shell packages include the Log shell package with the assembling kit and windows. Then the Turn-key solution offers their customers the chance to get all of the items included in the other packages as well as the interior finishing completed by their skilled craftspeople. That way customers don’t have to do any of the work themselves and their cabin will be all ready to go when it’s finished. Their standard log cabin model is made from 200 mm thick round logs and will be delivered to the building site in flat packs. Plus, all logs are pre-drilled for electric work to be incorporated. It’s possible to build these log cabins on pillars, blocks, concrete or any type of foundation. They do recommend concrete though.
The design of this log cabin makes it perfect for a vacation cabin or a smaller log home. With three bedrooms, the cabin could be nice for a small family to enjoy for summer vacations. It’s also really great to have the bathroom right inside the cabin as well instead of having to have an outhouse like many cabins have. The kitchen is large enough to fit regular sized appliances in it and great for making homecooked meals. There’s also a small dining area where everyone can sit and eat together. The living room would be the best place to relax after a long day outside, and there’s enough space to add a fireplace which just makes any cabin feel cozy and warm. It’s also nice that the bedrooms open up into the main living area keeping everything nice and close together which is great if there are smaller kids in the family. Would you enjoy having this log cabin as your vacation home?

