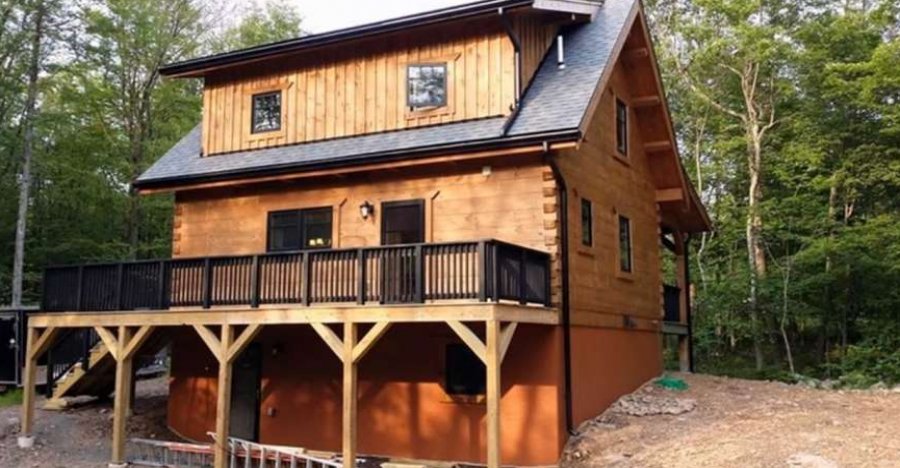
Looking for a rustic space that lets you get away from it all? Then you’ll love this model from Fairmont Homes, Inc., located in Nappanee, Indiana. The model is simply numbered 100117. The company has been building homes for over 40 years, is part of the Recreation Vehicle Industry Association and specializes in park trailers.
The floor plan starts with a living room off to the right, complete with a fireplace that doubles as an entertainment center. To the left of that is the kitchen, which has a dining area across from it. Next to the kitchen is a bathroom, and right outside of that are some stairs leading up to a loft area. To the left of the bathroom is the bedroom, which contains a his and hers wardrobe with a TV stand.
The exterior has a classic cabin look to it: wooden exterior with a green metal roof. The home features vinyl Thermopane tilt-in windows. The roof has R-19 insulation to save on heating and cooling costs.



