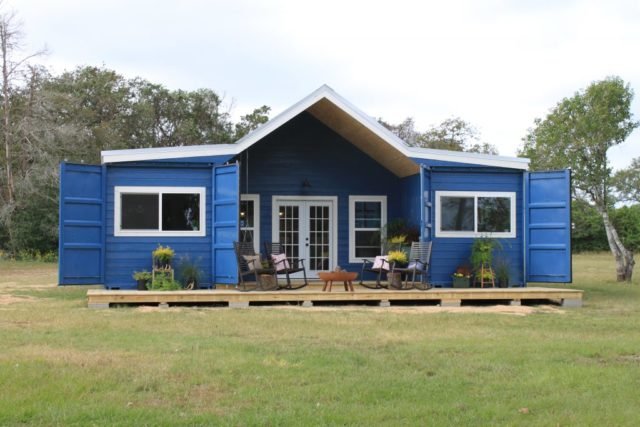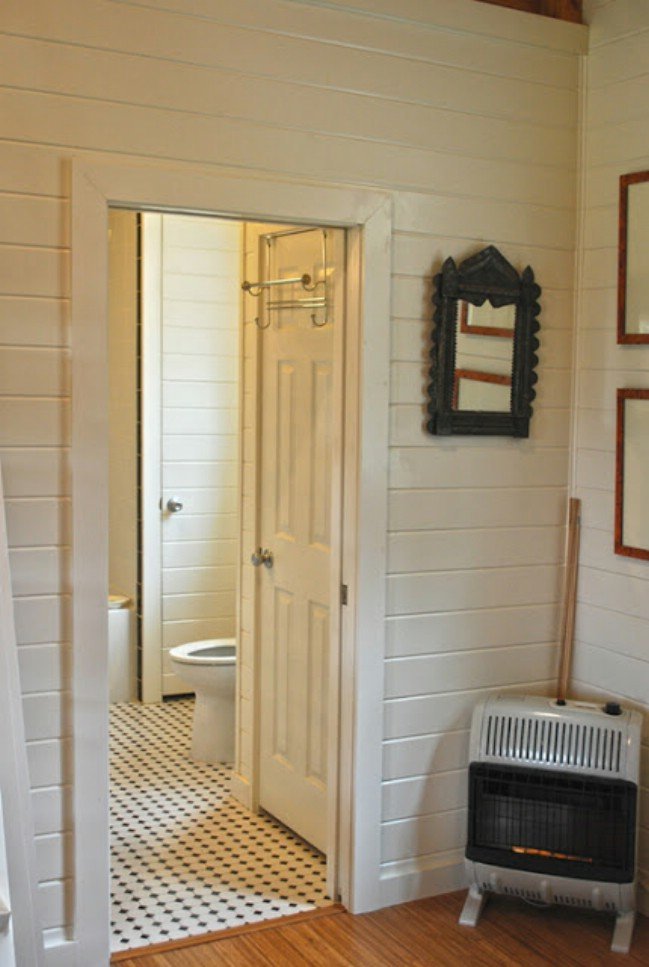
The bathroom is wrapped in shiplap and has a small vanity area and a tub and shower combo.
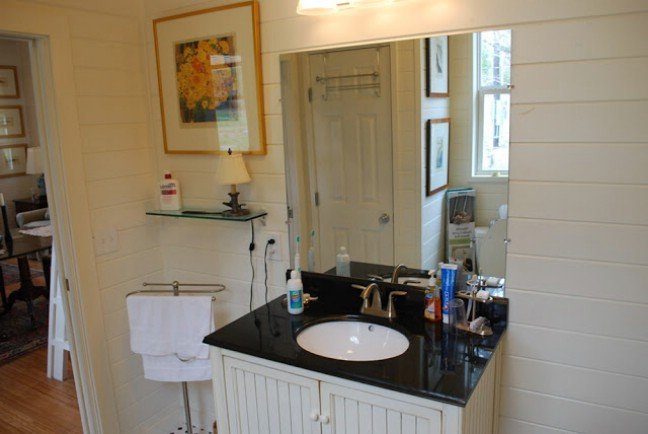
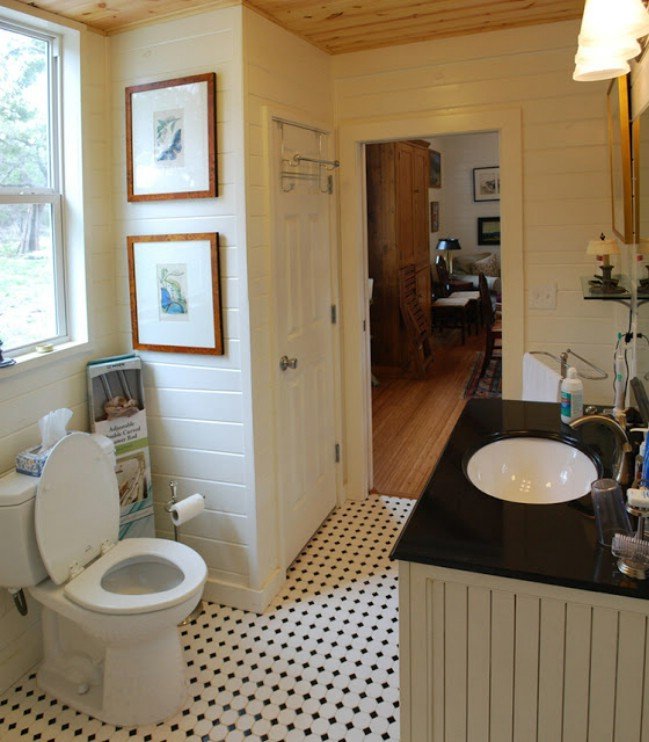
The kitchen is on the other side of the loft access and features a full-sized refrigerator and furniture that has been repurposed as kitchen counters. Pots were hung from the ceiling on a rack to save space.
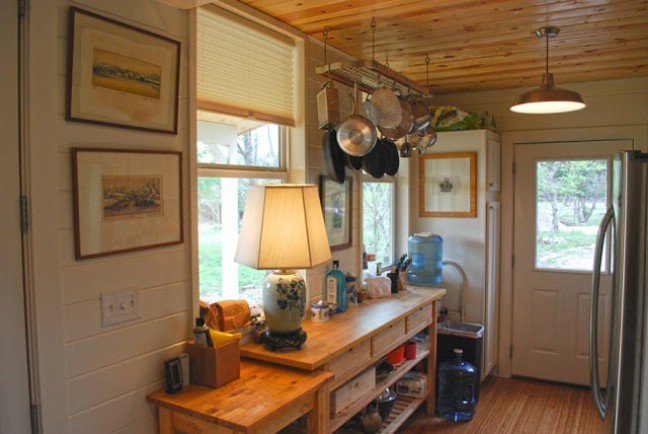
More traditional cabinets and drawers on the opposite wall of the kitchen as well as a microwave and oven/stove combo.
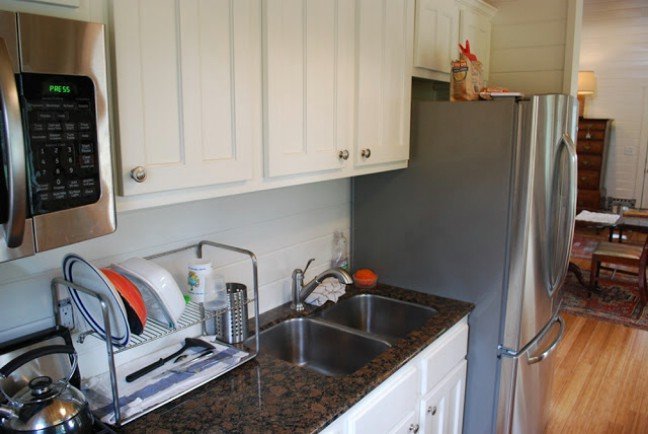
Not pictured is the upstairs loft which is a large area for one or two beds. This tiny house would be the perfect country retreat or even a hunting cabin. If you’d like to see more of the home or to see the other kits available from Kanga Rooms, visit their website at kangaroomsystems.com or follow them on social media at:
Facebook: facebook.com
Twitter: twitter.com
Instagram: instagram.com
My Tiny House
A place for a people.
