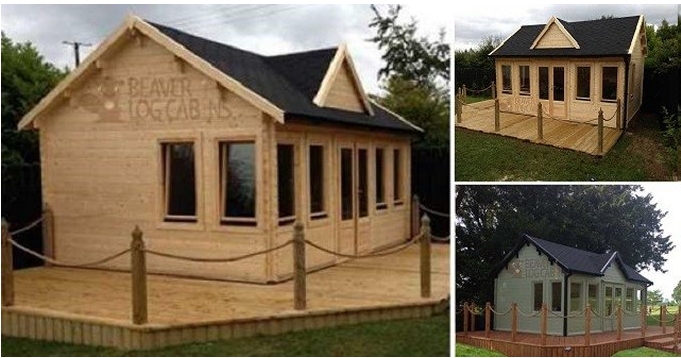The Homesteader cabin building is just what you need, with 1,200 square feet of space it makes for the perfect dream vacation home or retirement home. The Homesteader cabin building has plenty of options and amenities available, so you are sure to feel at home. One option for this cabin building is the complete brand-new turnkey option in a SYSTEM built cabin building. With this option, the Homesteader cabin building will come complete with the electrical, plumbing, kitchen cabinets, floor coverings and is ready to move in. The hookups and the HVAC are normally not included. These modular cabin buildings are approved and will meet all of the Tennessee State codes. They currently are not offering modular cabin buildings in any other state.

The second option for the Homesteader cabin building is for the DIY customer; this package will come as an exterior cabin building shell package that their team will install on your prepared foundation or top of footers. You are responsible for all of the installation of the electrical, plumbing, insulation and the HVAC. Once all of these things have been completed, and your cabin building has passed all inspections (if applicable), the finish team from Hilltop Structures will come back and install the interior wood paneling, all of the interior doors and trim, spray the interior with a clear sealer and then install the kitchen cabinets and the laminate flooring. With this option, you can do as much or as little of the cabin building interior as you like. They have several different packages depending on how much you want Hilltop Structures to install for you. These cabin buildings are available for out of state deliveries; you’ll want to check your local codes to see if any restrictions apply.
Standard options for the Homesteader cabin building include the kiln dried white pine tongue and groove log siding all of which are spliced and sealed with energy seal, rustic board and batten and lap siding, insulated windows with either vinyl clay or bronze alum available and the fiberglass doors. The Homesteader cabin building also has a 40-year metal roof, sealed with the Perma Chink Ultra 7, stained with a clear coat sealer sprayed on to protect your cabin building. The modular cabin building is delivered and installed on your prepared site.
Log houses and wood cabins are more energy efficient than traditional home designs. Cabin buildings are uniquely designed to help you stay warmer in the cold winter months and cooler in the warmer summer months. This is because of the R-value of logs that are used in a properly built log house. Log houses have a certain rustic appeal and comfort that people love. A log house design is more aesthetically pleasing. Wood cabins and log house designs are aesthetically pleasing and can be built in a variety of designs from modern, rustic, or a combination of both. There are a wide variety of log house styles to choose from. Designing a log house is only limited by your imagination; you can make your dream house plans a reality with a log house. The possibilities of where you can live in a log house are endless. You can build a wood cabin home in the woods, in a secluded area off the grid, or a different location of your choosing.


