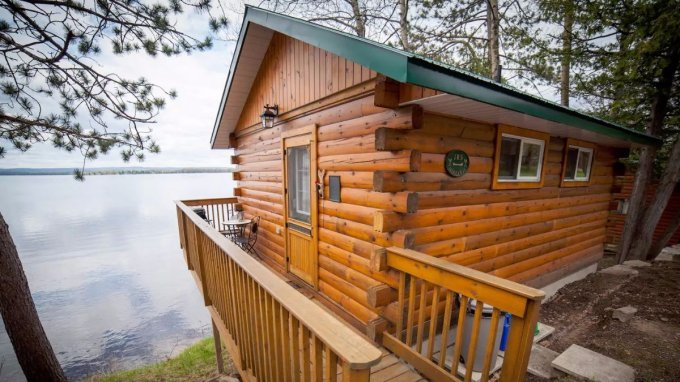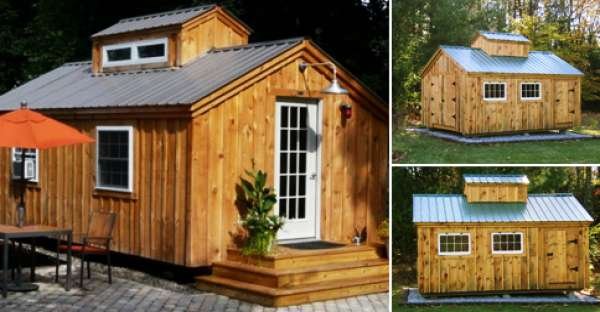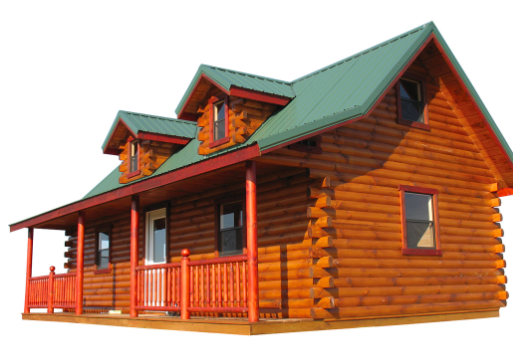
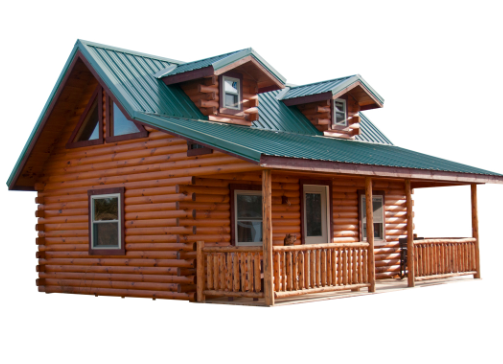
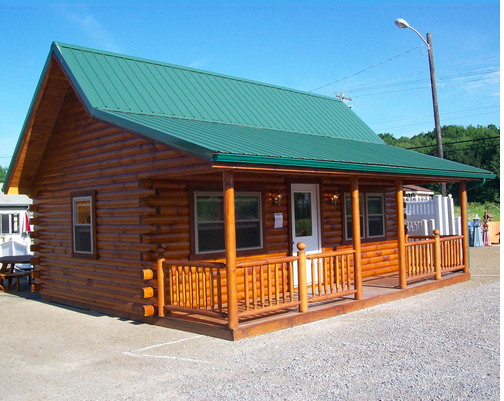
Standard Features
- 17 Rows 4×6 Logs
- 12/12 Pitch Roof
- 2″ Treated Floor
- 4×6 Rafters
- 4×10 Ridge Beam
- 2″ Sheathing
- HD: Loft above porch
PD: Free loft up to 50% building - 6 Single Pane, Single Hung Windows
- Half-Glass Steel Door
- Stained with Perma-Chink
- Built On Site within 20 miles; $10 per mile thereafter
- 29 Ga. 40yr Steel Roof
